› Glossary 
|
Muralists (Nakkaş) of the Palace |
 Abdullah Buhari Abdullah Buhari |
| |
|
 |
| |
Abdullah Buhari
The artist, mostly known as miniature master, is a also skillful flower painter. His most significant works are Lacquer Binders with landscape paintings in the şemse (rosetta). |
|
| |
|
|
|
|
 Ahmed Nakşi Ahmed Nakşi |
| |
|
 |
| |
Ahmed Nakşi
A skillful muralist (nakkaş), who was also famous for his poetry. He worked together with şehnameci Nadiri between the end of XVI and early XVII. He had a distinctive position among the muralists (nakkaş) of XVI century with his portrayal of real figures in consistency with nature, compositions with depth and three dimensional castle and city figurations. Therefore he had an exclusive and important position in the development of Ottaman miniature art.
Source: Banu Mahir, Osmanlı Minyatür Sanatı, İstanbul, 2004 |
|
| |
|
|
|
|
 Ahmet Karahisari Ahmet Karahisari |
| |
|
 |
| |
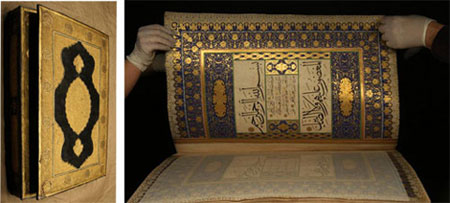
Ahmed Şemseddin Karahisârî was born in Afyonkarahisar in 1470.
Karahisârî refreshed the technique of el-Müsta'sımî through a new version, he patterned the celî and müsennâ writings of Yahyâ Sûfî and Ali b.Yahyâ Sûfî and composed a beautiful harmony in terms of letter and composition and presented a new style which is known with his own name.
Karahisârî generated many woks of art such as Mushaf, en'âm, pray journal and murakka.
Mushaf-ı Şerif which he wrote for Kanûnî Sultan Süleyman is an important work of art of its time with its writing, illumination, cover and size.
This work of art which is located in the Museum Library of Topkapı Palace has a size of 61,5 x 42,5cms and is the most majestic one among its similars. |
|
| |
|
|
|
|
 Ali Üsküdari Ali Üsküdari |
| |
|
 |
| |
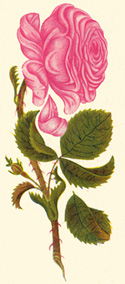
Ali Üsküdari
One of the most popular masters of flower paintings in XVIII century.
He is also known as the master of illumination (tezhip) and Lacquer.
Source book: S Ünver, Müzehhip ve Çiçek Ressamı Üsküdarlı Ali, İstanbul 1 9 5 4
|
|
| |
|
|
|
|
 Baba Nakkaş (Father Naqqash) Baba Nakkaş (Father Naqqash) |
| |
|
 |
| |
Baba Nakkaş (Father Naqqash)
He was an important artist; who was employed as a master naqqash (*) by Fatih Sultan Mehmet after conquest of İstanbul.
His real name was Mohammed Sheikh Bayezid. His birth and death dates are not known precisely. It was estimated that he was born between 1430 -35. His acceptance to the palace right after conquest of İstanbul supports this information. His appointment as master naqqash could be dated as 1466. Because the document, which is at General Directorate of Foundations now, proving that village is called Nakkaşköy (its name was Kutlubey village at that time) in Çatalca was given to him by Fatih Sultan Mehmet, bears that date.
* Naqqash: painter during former Ottoman period |
|
| |
|
|
|
|
 Hüseyin Istanbuli Hüseyin Istanbuli |
| |
|
 |
| |
Hüseyin Istanbuli
He gave works of art in Sultan IV.Mehmed (1648-1687) and II.Süleyman (1687-1691) periods. He was a master muralist (nakkaş) and had an effective role in the improvement of Ottaman miniature art.
|
|
| |
|
|
|
|
 Karamemi Karamemi |
| |
|
 |
| |
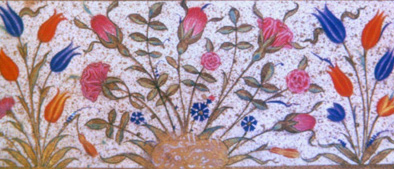
Karamemi
The Head illuminator of the palace Nakkaşhane in Kanuni Sultan Süleyman (1520-1566) period, is one of the most important illuminator masters in XVI century. He is a significant artist who contributes to emergence and settling of naturalistic style.
Sources:
S.Ünver, Müzehhip Karamemi, İstanbul 1951
M.Cunbur, Kanuni Süleyman’ın Başmüzehhibi Karamemi, Önasya C.’, Ankara 1967 |
|
| |
|
|
|
|
 Konstantin of Kapıdağ Konstantin of Kapıdağ |
| |
|
 |
| |
Konstantin of Kapıdağ
The Greek artist, who worked in end of 18th century especially in Selim III (1789-1807) period, made large guaje paintings on paper and oil paintings on toiles. He made the portraits of all Sultans from Osman I to Selim III Periods. He used Silsilename of Levni in order to reflect the physiognomy and dressing of the Sultans before Selim III. These portraits demonstrating new concept and technique, were prepared as gravures in London and printed as an album with the name ‘Young Albümü’ in Mahmud II period.
Banu Mahir, Osmanlı Minyatür Sanatı, İstanbul, 2004 |
|
| |
|
|
|
|
 Levni Levni |
| |
|
 |
| |
Levni (1680-1732)
One of the latest artists of traditional miniature art who was also a famous minstrel. With voluminous objects and figures with expressive visage used, he provided a new movement for XVIII century Ottaman miniature art.
|
|
| |
|
|
|
|
 Matrakçı Nasuh Matrakçı Nasuh |
| |
|
 |
| |
Matrakçı Nasuh ( ….. -1564)
His full name is Nasuh bin Karagöz bin Abdullah el Bosnavi. He is considered as the creator of the depiction style defined as topographical art in Ottaman miniature.
Nasuh, who joined enderun (palace school) as the student of Sai Çelebi in Beyazıd II period, besides being a muralist (nakkaş) is also a good historian, mathematician, calligrapher (hattat) and gunslinger.
He was appointed as history writer in Selim I and Suleiman I periods and he himself illustrated his own writings. His significance is due to his distinctive form that he used in painting crucial locations, conquered cities, castles and harbours.
The artist used figure-free, schematic city description in his depictions.
Source: Banu Mahir, Osmanlı Minyatür Sanatı, İstanbul, 2004
|
|
| |
|
|
|
|
 Nakkaş Hasan Nakkaş Hasan |
| |
|
 |
| |
Nakkaş Hasan
Is also a master müzehhep artist. He started to work with head müzehhip Osman in 1581.
Figures with thich eyebrows, fat cheeks as well as circular compositions and vivid colours he prefered are explicit features of his personal style. He worked in illustrating around 20 manuscripts.
|
|
| |
|
|
|
|
 Nakkaş Osman Nakkaş Osman |
| |
|
 |
| |
Nakkaş Osman
The pioneer artist who shaped Ottaman miniature. It is understood from Ehl-i hiref records that he joined the muralists (nakkaş group) in the latest years of Suleiman I period (1520-1566) and worked between 1558 and 1596. He created the new tradition known as serial Sultan portraiture. He used pastel colours and represented all his skill as a muralist in his work named Sürname-i Hümayun.
His figurations about daily life in Istanbul, characteristics of tradesmen, ceremonies and shows are precious as having documentary information. His personal style can be seen especially in his manuscripts (yazma) with historical theme.
Source: Banu Mahir, Osmanlı Minyatür Sanatı, İstanbul, 2004
|
|
| |
|
|
|
|
 Nigari Nigari |
| |
|
 |
| |
Nigari (Haydar Reis) (1494-1572)
He is a famous miniature portrait artist of Kanuni Sultan Süleyman (1520-1566) and II.Selim (1566-1574) periods. He is also a skillful poet. |
|
| |
|
|
|
|
 Refail Refail |
| |
|
 |
| |
Refail
Refail, who worked in Mahmud I (1730-1754), Osman III (1754-1757), Mustafa III (1757-1774) and Abdülhamid I (1774-1789) periods was an Armenian artist. His oil painted works besides portraits, colored with thick guaje, introduced him as the first Ottaman artist who had started to work on toile after book arts.
Source: Banu Mahir, Osmanlı Minyatür Sanatı, İstanbul, 2004
|
|
| |
|
|
|
|
|
|
Calligrapher and Writing Samples |
 celi celi |
| |
|
 |
| |
CELİ
Celî which means “overt, tremendous, colossal” in dictionaries, is a term given to a writing style of calligraphy which is exercised via a bigger pen than “meshk” pen.
When the thickness of the pen triples, the writing becomes “celî”. There is no limit in terms of thickness in celî writing.
Besides, as a word “celî” refers to a character of writing not its style. Although there is no difference between the letters of sülüs and celî, the letters of celî are in a more mature form. As the letters enlarge, their structures and details becomes clear and mature. Hence, in the celî writings which do not have their characteristics aspects, one can easly find out their errors.
Sülüs writing is realatively more delicate, brisk and alive than celî writing. Vertical stripes are more liable to the left unlike celî’s, however, in celî, they are more perpendicular than sülüs’s. This aspect renders sülüs writing excessive operability.
One cannot easly obtain celî when he enlarges sülüs writing; similarly, sülüs is not attained only through diminishing the size of celî writing.
The fineness – thickness and kerning in celî writing are adjusted according to the margin and space. Therefore, celî writing necessarily requires good skill. |
|
| |
|
|
|
|
 Hafız Osman Hafız Osman |
| |
|
 |
| |
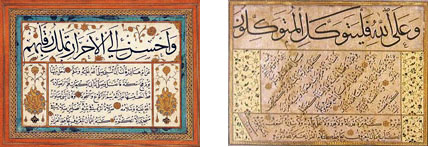
Hafiz (one who has memorized the Koran) Osman
He was born in Istanbul in the year 1642 (H.1052).
He was commemorated as, Sheikh-i sani (second sheikh); as he opened a new era like Sheikh Hamdullah, the most famous calligrapher of the Ottoman Empire, after a hundred years from him. He died in 1698 (H.1110). |
|
| |
|
|
|
|
 Mehmet Şevki Efendi Mehmet Şevki Efendi |
| |
|
 |
| |
Mehmet Şevki Efendi (1829 – 1887)
Being one of the greatest sulus and naskh calligraphists of 19th century, Şevki Efendi continued his practice by observing precious masterpieces of old masters such as Hafız Osman, İsmail Zühdî and Mustafa Rakım.
Having taken into consideration the clear sulus writing style of Rakım presented both in Nusretiye Mosque in Tophane and in Mauseoleum of Nakşıdil Sultan in Fatih, he wrote in sulus type as beautifully as they were written.
One of his plate is in Aksaray Valide Mosque. One of his hilyes is in Topkapı Palace.
His most famous apprentices are Hacı Arif of Filibe (d. 1909) and Mehmed Hulusi (d. 1908) |
|
| |
|
|
|
|
 Muhakkak Samples Muhakkak Samples |
|
|
 Mustafa Rakım Efendi Mustafa Rakım Efendi |
| |
|
 |
| |
Mustafa Rakım Effendi (1757-1826)
Mustafa Rakim, is an innovative and a brave artist. On his each writing, he tried different quip and succeed in it.
Until Fatih Era, Celî Sülüs was considered as an ornament, therefore it was not handled seperately. Thus, in celî sülüs, there was failure in terms of letter style and piling on aklâm-ı sitte level.
Mustafa Rakım Effendi achieved which had not been accomplished before in celî sülüs; he also observed Sheik Hamdullah’s and especially Hafiz Osman’s writings carefully, and he carried out stance beauties in the sülüs letters of these masters into celî.
Rakim catched the harmony between the letter thickness and pen thickness through reforming the structures of the letters. He united the letters with their ideal sizes through providing pen control over Celî. Therefore, Rakim’s celî sülüs letters have a lively and brisk structure.
Another aspect of Rakim’s letters is that, they can be seen from a long distance due to their tough appearences.
Among his masterpieces of mature period, there are the writings of Fatih, Nakşıdil Mausoleum, and the epigraph of Mustafa Reşîd Effendi’s grave Stone.
He is the pioneer of Ottoman calligraphists in terms of writing piling. He removed the errors of script and deformity in the Sultan’s signatures and he obtained aesthetics.
Rakim who was “schooled” in Celî sülüs, was accepted as the unique master by his successors. |
|
| |
|
|
|
|
 Nesih Samples Nesih Samples |
|
|
 Rikaa Samples Rikaa Samples |
|
|
 Sülüs Samples Sülüs Samples |
|
|
 Talik Samples Talik Samples |
|
|
 Şeyh Hamdullah Şeyh Hamdullah |
| |
|
 |
| |
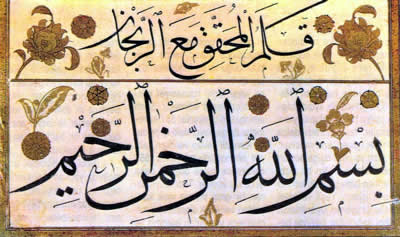
Sheikh Hamdullah was born in Amasya (H. 840).
He took courses from the master of the calligraphist of the era Maraşlı Hayreddin. He got a meskhane in the palace of Bayezid II. Thus, he provided Sheikh to work both as a clerk of the palace and as a “master” of writing.
Until that day, while evaluating the six kinds of writing which are called as "aklâm-ı sitte", the style which was developed by Yakutu'l-Musta'simi was considered as acceptable.
Sheikh Hamdullah examined the masterpieces of Yakut from an aesthetical point of view upon Sultan Bayezid’s request and originated a new form through adding his own appreciation and style into it.
In 1485, “The Style of Sheikh Hamdullah” emerged as a new cult and so, it closed down the Yakut Era in Ottoman Calligraphy Art.
Apart from harmony, Sheikh Hamdullah changed the thickness of the letters from its common form as he cut the pen camously. This aspect remained as a distinguishing figure which separated the Ottoman calligraphy from all other Islamic calligraphy.
He is also famous for his archery skills. |
|
| |
|
|
|
|
|
|
Terms of Book Arts |
 Areas of Embellisshments in Manuscripts Areas of Embellisshments in Manuscripts |
| |
|
 |
| |
Areas of Embellisshments in Manuscripts
In manuscripts, the first page preceding the text called zahriye, the epilogue called hatime, the main-title (serlevha), headings of the Kur’an (heading of a sura=chapter or a section), edges of sacde, roses of sura, cüz and hizib, start and points (vakfe, durak) of verses of Kur’an, all the margins of some highly venerated works except the text and scarcely a single page in between, were illuminated.
Zahriye Illumination
In manuscripts, the backside of the first page is called zahriye. On the zahriye, sometimes the name of the book, author, opinions of the renowned, owner/s of the book, the date of purchase, a few distiches, foundation record etc. and seals along with writings can be seen. In Memlüks and some Seljuk works, zahriye was embelhished fully. A round medallion was existing in most of them. In some books that belong to the period of Mehmed the Conqueror, in some Kur’ans of 16th and 17th centuries, zahriye ıllumination practiced two full pages.
Indeks Illumination
Some manuscripts have indexes after zahriye. Their beginnings and circumferences were illuminated in some works.
Title Illumination
Title part of the illuminated page is called Serlevha. Serlevha illumination could be full-page illuminated embracing the text or two opposite full-page illuminated.
Subtitle and Koltuk Illumination
A thin illumination could be applied at he beginnings of suras in Kur’an, chapters and statements in books and any kind of poems in divans. These could sometimes be in the shape of a rectangle embellishment and sometimes they are koltuk illumination.
Koltuk illumination, is the embellishments applied on the appropriate rectangular empty spaces on both sides of the title symmetrically or the like.
Roses of sura, Cüz, Hizb, Aşr and Secde
The round, empty or sometimes the name of the sura written embellishment put on the margins of the pages with which the suras of the Kur’an generally start is called a rose. There are hundreds of various and beautiful examples of these roses.
Stop (Vakfe) Illumination
Embellisments of little stars, flowers or round shapes were used in Kur’ans to seperate the verses and in some manuscripts the sentences and to show the periods. These are called stop (vakfe and durak). The ones that have regular shaped desings are called mücevher (jewel), that have hexagonal shapes are called şeşhane, the ones with three leaves are called seberk and the ones with five leaves are called pençberk. There are traversed and spiral kinds as well. The diversifications of the motifs, which do not exceed 1 cm in diameter in this area of embellishment, are very astonishing.
Stop (Vakfe) Illumination
Embellisments of little stars, flowers or round shapes were used in Kur’ans to seperate the verses and in some manuscripts the sentences and to show the periods. These are called stop (vakfe and durak). The ones that have regular shaped desings are called mücevher (jewel), that have hexagonal shapes are called şeşhane, the ones with three leaves are called seberk and the ones with five leaves are called pençberk. There are traversed and spiral kinds as well. The diversifications of the motifs, which do not exceed 1 cm in diameter in this area of embellishment, are very astonishing.
Margin Illumination
Margins in the intermediary pages of some precious manuscripts were also embellished and mostly halkar or zerefşan ambellishments have been practiced on them. Halkar is done by mixing the crushed gold with a solution of gelatin and water and applying with a brush. Zerefşan on the other hand is an embellishment done by spraying.
Epiloque Illumination
Hatime is the name of the last page of manuscripts which contains the prayers the author writes finishing his work, the date the copy is written and if any the name of its illuminator. İt is also called the page of colophon. Colophon is a caligraphers putting his name on his calligraphy. The colophon writing is like an upside down triangle. Triangular embellishments have sometimes been applied on the empty corners on both sides of the writing. Sometimes, the blank space underneath the page was embellished in divers forms with which the illumination of the manuscript was completed.
Mine Esiner Özen, Türk Tezhip Sanatı/Turkish Art of Illumination , İstanbul 2003 |
|
| |
|
|
|
|
 halkar halkar |
| |
|
 |
| |

Halkar
Halkar is a tecnique of gilding. It means ‘ornament that is made only with gold’. Halkar is done by mixing the crushed gold with a solution of gelatin and water and applying with a brush. It is applied by putting dense gold on the tips of the motives. |
|
| |
|
|
|
|
 hatayi hatayi |
| |
|
 |
| |
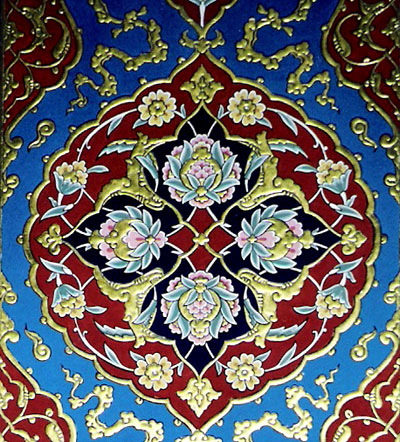
Hatayi
It is one of the main motifs of gilding (tezhip). Hatayi is the pattern obtained by stylizing the vertical sections and the botanical forms of different flowers.
Samples work:Semih Irteş
|
|
| |
|
|
|
|
 Hilye Hilye |
| |
|
 |
| |
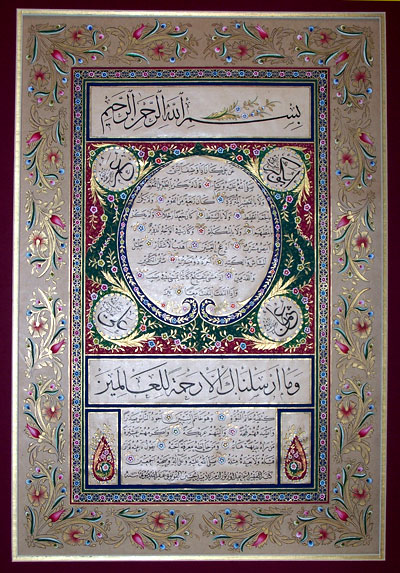
Hilye
The writings comprising the qualifications of Prophet and names of Allah. On the circle in the middle of the plate, “Bismillah” (besmele) is written with thuluth (sülüs) and starting from the right side of besmele the names of four caliphs (Ebubekir, Ömer, Osman, Ali) are written roundly. On the centre of the circle named as göbek, qualifications of Prophet takes place in nesih script. On the lower part named as lap (etek) verse of the Koran followed by rest of hilye-i şerif and the name of the writer is noted. On the right and left sides, names of grandchildren of Prophet, Hasan and Hüseyin are written.
Sample work: Birsen Malkoç
|
|
| |
|
|
|
|
 Murakka Murakka |
| |
|
 |
| |
Cardboard - Murakka / Aher / Mühre
Murakka
Murakka is a cardboard produced by attaching together pieces of paper of a sufficient number to provide the desired thickness via a mixture externally prepared in such a manner to enable the water of one to flow in the opposite direction of the other.
The mixture used for such adhesion is prepared by boiling starch, gelatine and alum together. The pieces of paper over which the prepared mixture is spread are then attached to a flat surface and left to dry. Once dried, they are coloured with different types of natural herbal tea and cut out from the chipboard.
If murakka is to be directly worked on, its top is made subject to sizing or polishing (aher) and glass burnishing (mühre). Then, pieces of paper containing calligraphy, miniatures and ornaments are attached on the top of this processed paper.
The writings applied by calligraphers on separate pieces of paper and compiled together in a magazine are also referred to as ‘murakka’.
Sizing and Polishing - Aher
Aher is a liquid spread over paper for the purpose of limiting the visibility and traces of erasure when correcting mistakes in writing, as well as protecting the paper against external factors and making it more durable. Aher improves the raw paper which is rough, coarse and unsuitable for pen movement and enables a smoother movement of the pen or the brush. In case of mistakes, it facilitates the correction of mistakes and removal of erasure traces to a great extent.
There are three types of aher.
Albumen Aher: Produced with albumen and alum.
Starch Aher: Produced with gelatine powder, alum and starch.
Shellac Aher: Produced by soaking shellac in absolute alcohol.
Glass Burnishing – Mühre
Originally, agate is of a smooth surface. However, agate is utilized today to smooth paper surfaces by press-rubbing the stone on a sized or polished surface by using mühre tools produced in various sizes. |
|
| |
|
|
|
|
 Plate (Levha) Plate (Levha) |
| |
|
 |
| |
Plate (Levha)
The writings , prepared by Hüsn-i hat refers to ‘artistic writing’ or ‘beautiful writing’, that are framed and hanged on the walls. |
|
| |
|
|
|
|
 sized and polished sized and polished |
| |
|
 |
| |
Cardboard - Murakka / Aher / Mühre
Murakka
Murakka is a cardboard produced by attaching together pieces of paper of a sufficient number to provide the desired thickness via a mixture externally prepared in such a manner to enable the water of one to flow in the opposite direction of the other.
The mixture used for such adhesion is prepared by boiling starch, gelatine and alum together. The pieces of paper over which the prepared mixture is spread are then attached to a flat surface and left to dry. Once dried, they are coloured with different types of natural herbal tea and cut out from the chipboard.
If murakka is to be directly worked on, its top is made subject to sizing or polishing (aher) and glass burnishing (mühre). Then, pieces of paper containing calligraphy, miniatures and ornaments are attached on the top of this processed paper.
The writings applied by calligraphers on separate pieces of paper and compiled together in a magazine are also referred to as ‘murakka’.
Sizing and Polishing - Aher
Aher is a liquid spread over paper for the purpose of limiting the visibility and traces of erasure when correcting mistakes in writing, as well as protecting the paper against external factors and making it more durable. Aher improves the raw paper which is rough, coarse and unsuitable for pen movement and enables a smoother movement of the pen or the brush. In case of mistakes, it facilitates the correction of mistakes and removal of erasure traces to a great extent.
There are three types of aher.
Albumen Aher: Produced with albumen and alum.
Starch Aher: Produced with gelatine powder, alum and starch.
Shellac Aher: Produced by soaking shellac in absolute alcohol.
Glass Burnishing – Mühre
Originally, agate is of a smooth surface. However, agate is utilized today to smooth paper surfaces by press-rubbing the stone on a sized or polished surface by using mühre tools produced in various sizes. |
|
| |
|
|
|
|
|
|
WeavingTerms |
 bezayağı bezayağı |
| |
|
 |
| |
Bezayagi:
It is the most simple weave fabric in which the waps and the wefts are connected to one another within the each movement. Each repeat of the braiding is composed of two wefts and warp yarns. Bezayagi is the most commonly used weave fabric. |
|
| |
|
|
|
|
 double-knot technique double-knot technique |
| |
|
 |
| |

Ilme Thread (knot, loop) / Düğüm
It is the thread used to form the piled surface of the carpet.
There are 2 types of knots
Turkish knot (double knot) / Türk Düğümü
Turkish knot named also as symetric, kekim, closed, Gördes and double binding is a knot technique specific to Turkish carpets. Ilme thread is tied to both warp threads of the carpet and retrieved between these two warp threads.
Persian (Iran) knot (single knot) / Iran Düğümü
In Iran knot, the ilme thread is tied to front warp thread and the other side is retrieved from the backside of the back warp to the front side and released. This is called supported knot. Contrary to this, ilme thread is tied to the back wrap thread, the other side is retrieved from the back side of the front wrap thread to the front and released. This called unsupported knot. |
|
| |
|
|
|
|
 ilme thread ilme thread |
| |
|
 |
| |

Ilme Thread (knot, loop) / Düğüm
It is the thread used to form the piled surface of the carpet.
There are 2 types of knots
Turkish knot (double knot) / Türk Düğümü
Turkish knot named also as symetric, kekim, closed, Gördes and double binding is a knot technique specific to Turkish carpets. Ilme thread is tied to both warp threads of the carpet and retrieved between these two warp threads.
Persian (Iran) knot (single knot) / Iran Düğümü
In Iran knot, the ilme thread is tied to front warp thread and the other side is retrieved from the backside of the back warp to the front side and released. This is called supported knot. Contrary to this, ilme thread is tied to the back wrap thread, the other side is retrieved from the back side of the front wrap thread to the front and released. This called unsupported knot.
|
|
| |
|
|
|
|
 knots knots |
| |
|
 |
| |

Ilme Thread (knot, loop) / Düğüm
It is the thread used to form the piled surface of the carpet.
There are 2 types of knots
Turkish knot (double knot) / Türk Düğümü
Turkish knot named also as symetric, kekim, closed, Gördes and double binding is a knot technique specific to Turkish carpets. Ilme thread is tied to both warp threads of the carpet and retrieved between these two warp threads.
Persian (Iran) knot (single knot) / Iran Düğümü
In Iran knot, the ilme thread is tied to front warp thread and the other side is retrieved from the backside of the back warp to the front side and released. This is called supported knot. Contrary to this, ilme thread is tied to the back wrap thread, the other side is retrieved from the back side of the front wrap thread to the front and released. This called unsupported knot. |
|
| |
|
|
|
|
 loops loops |
| |
|
 |
| |
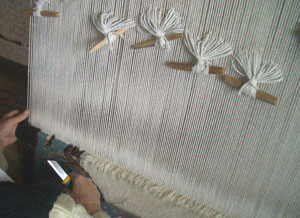
Warp Yarn (Arış)
The vertical yarns forming the frame that is prepared before the weaving.
Weft Yarn (argaç)
It is the horizontal yarn paasing through the warp yarns.
Design Yarn (face cord, organtı)
It is the yarn used in plain weavings woven with 3 yarns system to form other designs than warp and weft. However in carpet weavings, it is the ilme (knot) yarn that forms the design.
ilme Yarn (knot, loop)
It is the yarn which is used in order to form the piled surface of the carpet. |
|
| |
|
|
|
|
 lower (pit) and higher workbenches lower (pit) and higher workbenches |
| |
|
 |
| |
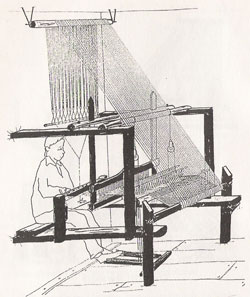
High Weaving Loom
It is a widely used type of hand weaving loom in our country. High weaving looms which are made of completely wood, consists of two sleys, weaver’s shuttle, extension board, foot pedal, upper balance board and cards.
The difference of pit weavers from high weaving looms is the section where pedals and the seat are placed in a pit. Apart from that, there is no difference from the high weaving looms.
|
|
| |
|
|
|
|
 Mezekçilik (Binding) Mezekçilik (Binding) |
| |
|
 |
| |
Binding
The process described as Mezekçilik (binding) occurs in three stages. These are; Sizing, unfolding, combing and kavuk (quilted cap around which a turban's sash is wrapped) .
Sizing, is applied in order to increase the robustness of the yarn, to avoid breaking of yarn during weaving and shining of the threads. In the sizing process, called as “nişeleme” locally, painted or unpainted hasp is immersed into the basin, full of sizing liquid, to provide well penetration. After sizing, warp yarns are unfolded and leveled. Then, combed warp yarn is wrapped into a bundle. This skein is called locally as Kavuk. |
|
| |
|
|
|
|
 pattern yarn pattern yarn |
| |
|
 |
| |
Warp Yarn (Arış)
The vertical yarns forming the frame that is prepared before the weaving.
Weft Yarn (argaç)
It is the horizontal yarn paasing through the warp yarns.
Design Yarn (face cord, organtı)
It is the yarn used in plain weavings woven with 3 yarns system to form other designs than warp and weft. However in carpet weavings, it is the ilme (knot) yarn that forms the design.
ilme Yarn (knot, loop)
It is the yarn which is used in order to form the piled surface of the carpet. |
|
| |
|
|
|
|
 single-knot single-knot |
| |
|
 |
| |

Ilme Thread (knot, loop) / Düğüm
It is the thread used to form the piled surface of the carpet.
There are 2 types of knots
Turkish knot (double knot) / Türk Düğümü
Turkish knot named also as symetric, kekim, closed, Gördes and double binding is a knot technique specific to Turkish carpets. Ilme thread is tied to both warp threads of the carpet and retrieved between these two warp threads.
Persian (Iran) knot (single knot) / Iran Düğümü
In Iran knot, the ilme thread is tied to front warp thread and the other side is retrieved from the backside of the back warp to the front side and released. This is called supported knot. Contrary to this, ilme thread is tied to the back wrap thread, the other side is retrieved from the back side of the front wrap thread to the front and released. This called unsupported knot. |
|
| |
|
|
|
|
 sley (gücü) sley (gücü) |
| |
|
 |
| |
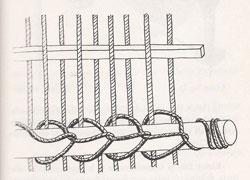
Sley
It is the system that ensures the shedding process in the weaving looms. This system, in the carpet looms and weaving looms, consists of sley tree and rope. Slaying is done by releasing one of the warps, while connecting the other to the tree via slay rope.
Sley yarn:
It is the yarn which is used in weaving process for shedding.
İsmail Öztürk, Dokumaya Giriş (Introduction to Weaving), Ankara 2007 |
|
| |
|
|
|
|
 Turkish knot Turkish knot |
| |
|
 |
| |

Ilme Thread (knot, loop) / Düğüm
It is the thread used to form the piled surface of the carpet.
There are 2 types of knots
Turkish knot (double knot) / Türk Düğümü
Turkish knot named also as symetric, kekim, closed, Gördes and double binding is a knot technique specific to Turkish carpets. Ilme thread is tied to both warp threads of the carpet and retrieved between these two warp threads.
Persian (Iran) knot (single knot) / Iran Düğümü
In Iran knot, the ilme thread is tied to front warp thread and the other side is retrieved from the backside of the back warp to the front side and released. This is called supported knot. Contrary to this, ilme thread is tied to the back wrap thread, the other side is retrieved from the back side of the front wrap thread to the front and released. This called unsupported knot. |
|
| |
|
|
|
|
 Turkish Knot Technique Turkish Knot Technique |
| |
|
 |
| |

Ilme Thread (knot, loop) / Düğüm
It is the thread used to form the piled surface of the carpet.
There are 2 types of knots
Turkish knot (double knot) / Türk Düğümü
Turkish knot named also as symetric, kekim, closed, Gördes and double binding is a knot technique specific to Turkish carpets. Ilme thread is tied to both warp threads of the carpet and retrieved between these two warp threads.
Persian (Iran) knot (single knot) / Iran Düğümü
In Iran knot, the ilme thread is tied to front warp thread and the other side is retrieved from the backside of the back warp to the front side and released. This is called supported knot. Contrary to this, ilme thread is tied to the back wrap thread, the other side is retrieved from the back side of the front wrap thread to the front and released. This called unsupported knot. |
|
| |
|
|
|
|
 Warp yarns Warp yarns |
| |
|
 |
| |
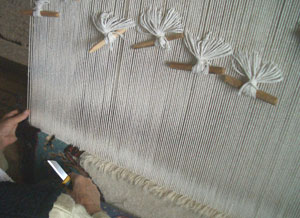
Warp Yarn (Arış)
The vertical yarns forming the frame that is prepared before the weaving.
Weft Yarn (argaç)
It is the horizontal yarn paasing through the warp yarns.
Design Yarn (face cord, organtı)
It is the yarn used in plain weavings woven with 3 yarns system to form other designs than warp and weft. However in carpet weavings, it is the ilme (knot) yarn that forms the design.
ilme Yarn (knot, loop)
It is the yarn which is used in order to form the piled surface of the carpet. |
|
| |
|
|
|
|
 warps warps |
| |
|
 |
| |
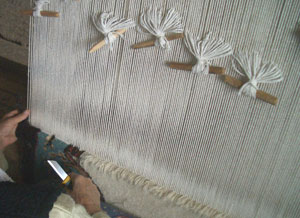
Warp Yarn (Arış)
The vertical yarns forming the frame that is prepared before the weaving.
Weft Yarn (argaç)
It is the horizontal yarn paasing through the warp yarns.
Design Yarn (face cord, organtı)
It is the yarn used in plain weavings woven with 3 yarns system to form other designs than warp and weft. However in carpet weavings, it is the ilme (knot) yarn that forms the design.
ilme Yarn (knot, loop)
It is the yarn which is used in order to form the piled surface of the carpet. |
|
| |
|
|
|
|
 weft and warp weft and warp |
| |
|
 |
| |
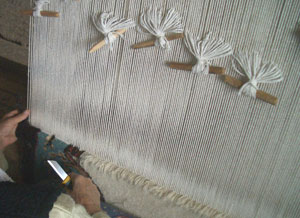
Warp Yarn (Arış)
The vertical yarns forming the frame that is prepared before the weaving.
Weft Yarn (argaç)
It is the horizontal yarn paasing through the warp yarns.
Design Yarn (face cord, organtı)
It is the yarn used in plain weavings woven with 3 yarns system to form other designs than warp and weft. However in carpet weavings, it is the ilme (knot) yarn that forms the design.
ilme Yarn (knot, loop)
It is the yarn which is used in order to form the piled surface of the carpet. |
|
| |
|
|
|
|
 weft and warp yarns weft and warp yarns |
| |
|
 |
| |
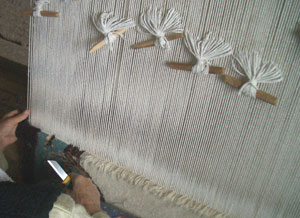
Warp Yarn (Arış)
The vertical yarns forming the frame that is prepared before the weaving.
Weft Yarn (argaç)
It is the horizontal yarn paasing through the warp yarns.
Design Yarn (face cord, organtı)
It is the yarn used in plain weavings woven with 3 yarns system to form other designs than warp and weft. However in carpet weavings, it is the ilme (knot) yarn that forms the design.
ilme Yarn (knot, loop)
It is the yarn which is used in order to form the piled surface of the carpet. |
|
| |
|
|
|
|
 wefts wefts |
| |
|
 |
| |
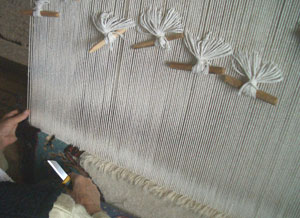
Warp Yarn (Arış)
The vertical yarns forming the frame that is prepared before the weaving.
Weft Yarn (argaç)
It is the horizontal yarn paasing through the warp yarns.
Design Yarn (face cord, organtı)
It is the yarn used in plain weavings woven with 3 yarns system to form other designs than warp and weft. However in carpet weavings, it is the ilme (knot) yarn that forms the design.
ilme Yarn (knot, loop)
It is the yarn which is used in order to form the piled surface of the carpet. |
|
| |
|
|
|
|
 whipped looms whipped looms |
| |
|
 |
| |
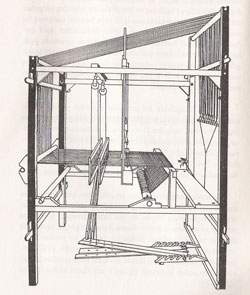
Whipped Looms (Kamçılı Tezgah)
Unlike other looms, operation of shuttle is handled with a whipping system in whipped looms. This system brings great impetus to the hand looms. Demountable healds (gücü) made of steel wire and the combs made of iron, provide ease of transport. |
|
| |
|
|
|
|
|
|
Patterns |
 border border |
| |
|
 |
| |
Geometric Motifs
Definite motifs which are stylized according to rules and measures of geometry compose this group. Especially in Anatolian Seljuks Period, it was commonly used. However, in Ottoman Period, the symbolic meaning in the roots of the motifs gradually disappeared; as a result of that, they transformed into an instrument used merely for decoration.
The geometric shapes composed by combination of simple forms as square, rectangle, triangle, circle, polygon, tetragon and stars and they symbolize the infinity of universe. They are mostly implemented in places where the boundaries are not tight and they do not indicate the termination and starting points. For example in religious architecture in the inner and outer points and as mine, stone and book ornamentation areas. It is sometimes used with rumi and botanical motifs. In opposition sometimes geometric motifs were used as fills for botanical motives.
Zencerek (geçme)
These motifs whose old name was zencerek, have thousands of types. They were formed by continuous chaining rings. They have been liked and used in every century and styled according to the fashion of the period. They split into two sections as border (kenarsuyu) and plain. These patterns are generally in harmony with the borders. Seljuks used most esthetic shapes in architectural decoration and in manuscript book ornamentation. Works are performed on millimetric or squared paper.
Borders
An expression style forming the most prosperous part of the ornamentation art which can be seen almost every decoration. They are applied on narrow and long surfaces in different dimensions with all motif types. It has different names as border (pervaz), ulama and kenar suyu. They can be classified according to the motifs used. The master drawings are established on schemes named as “main skeleton”. 16 main schemes were determined but also countless samples can be found. As well as ornamentation purpose Borders are also applied to separate different ornamentation parts.
Basic Principles
Infinity
It is the basic principle in Turkish ornamentation art. In the motifs covering the whole surface infinity lasts in two dimensions. Most of the motifs seen either as central or border were mostly obtained by cutting of such designs. Although borders have motifs of infinity, real borders are out of this rule. These types of borders can only last in one dimension.
Symmetry
In almost of all branches of Turkish Art, including architecture, symmetry is widely applied. This regard was such dominantly applied that from the motifs placed, it was hard to understand the asymmetry. In such studies the subject was counterpoise instead of equivalence; this was called as apparently or nominally symmetric. Geometrical designs are most suitable for symmetry applications. Apart from the revolving orders, the symmetrical sequence which revolves around its own axis with reoccuring designs, practically constitutes rules. |
|
| |
|
|
|
|
 çintemani çintemani |
| |
|
 |
| |
Çintemani
It is one of the motifs used in the art of illumination with gold (tezhip). This motif resembles to a triangle consisting of two wavy lines and three circles, two of which are under the third one. Sometimes, only these three circles are used in the ornamentation (tezyinat). Circles drawn in these circles would give a crescent shape to the motif. The Ottoman artists considered this pattern to be a symbol of strength, power and sovereignty.
Çintemani motif has found a wider use in the decoration of woven fabrics (caftans, cloths, silk brocodes), carpets and tiles rather than in the art of illumination.
İ.Birol-Ç. Derman,Türk tezyini sanatlarında Motifler/Motifs in Turkish Decorative Arts, İstanbul 2001 |
|
| |
|
|
|
|
 geometric motifs geometric motifs |
| |
|
 |
| |
Geometric Motifs
Definite motifs which are stylized according to rules and measures of geometry compose this group. Especially in Anatolian Seljuks Period, it was commonly used. However, in Ottoman Period, the symbolic meaning in the roots of the motifs gradually disappeared; as a result of that, they transformed into an instrument used merely for decoration.
The geometric shapes composed by combination of simple forms as square, rectangle, triangle, circle, polygon, tetragon and stars and they symbolize the infinity of universe. They are mostly implemented in places where the boundaries are not tight and they do not indicate the termination and starting points. For example in religious architecture in the inner and outer points and as mine, stone and book ornamentation areas. It is sometimes used with rumi and botanical motifs. In opposition sometimes geometric motifs were used as fills for botanical motives.
Zencerek (geçme)
These motifs whose old name was zencerek, have thousands of types. They were formed by continuous chaining rings. They have been liked and used in every century and styled according to the fashion of the period. They split into two sections as border (kenarsuyu) and plain. These patterns are generally in harmony with the borders. Seljuks used most esthetic shapes in architectural decoration and in manuscript book ornamentation. Works are performed on millimetric or squared paper.
Borders
An expression style forming the most prosperous part of the ornamentation art which can be seen almost every decoration. They are applied on narrow and long surfaces in different dimensions with all motif types. It has different names as border (pervaz), ulama and kenar suyu. They can be classified according to the motifs used. The master drawings are established on schemes named as “main skeleton”. 16 main schemes were determined but also countless samples can be found. As well as ornamentation purpose Borders are also applied to separate different ornamentation parts.
Basic Principles
Infinity
It is the basic principle in Turkish ornamentation art. In the motifs covering the whole surface infinity lasts in two dimensions. Most of the motifs seen either as central or border were mostly obtained by cutting of such designs. Although borders have motifs of infinity, real borders are out of this rule. These types of borders can only last in one dimension.
Symmetry
In almost of all branches of Turkish Art, including architecture, symmetry is widely applied. This regard was such dominantly applied that from the motifs placed, it was hard to understand the asymmetry. In such studies the subject was counterpoise instead of equivalence; this was called as apparently or nominally symmetric. Geometrical designs are most suitable for symmetry applications. Apart from the revolving orders, the symmetrical sequence which revolves around its own axis with reoccuring designs, practically constitutes rules. |
|
| |
|
|
|
|
 Haliç işi Haliç işi |
| |
|
 |
| |
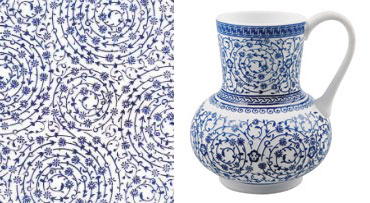
Haliç işi (helical Tuğrakeş style)
In helical Tuğrakeş style which is seen in the beginning of the 16th century in Iznik blue-and-white tiles, small leaf and flower motifs were used on spiral curved branches.
|
|
| |
|
|
|
|
 infinity princaple infinity princaple |
| |
|
 |
| |
.
Infinity Princaple
It is the basic principle in Turkish ornamentation art. In the motifs covering the whole surface infinity lasts in two dimensions. Most of the motifs seen either as central or border were mostly obtained by cutting of such designs. Although borders have motifs of infinity, real borders are out of this rule. These types of borders can only last in one dimension. |
|
| |
|
|
|
|
 Mühr-i Süleyman Mühr-i Süleyman |
| |
|
 |
| |
Muhr-i Süleyman (Solomon Seal / Muhr-i Suleiman).
Seal is small stamps that is made of metal, precious or semi-precious stones carrying the name of the person and giving official status on the article published.
Hz. Suleiman's ring, with the sign in star form, consisting two equilateral triangle placed in opposite directions, is known as the oldest seal (Solomon Seal / Muhr-i Suleiman). English version of “Muhr-i Suleiman” is known as; 'Seal of David', 'Star of David', 'David's
Shield' and 'Magen David'.
As an ornamenting element in Islamic art, Muhr-i Suleiman was used on stone, wood, glass, tile and marble surfaces in architectural structures; on the binding covers of the manuscripts and as embroidery on fabric surfaces. This motif is especially found on the keystones of the domes in Anatolian Seljuks, Artukoğulları and Ilkhanate period structures.
In Ottomans period, these motifs were frequently used on the gravestones, in baths, on trappings of mosques, also as talisman against poisoning, on kitchen equipment, on fountains and as a symbol of power in banners and headgears.
For detailed info see;
Z.Kuşoğlu, Türk Motifinde Mühr-i Süleyman, İlgi publications, S.61, 1990
N.Çam, Türk İslam Sanatlarında Altı Kollu Yıldız (Mühr-ü Süleyman), Selçuk university.,Konya 1993
T.Yılmaz, Saray Mutfak Eşyaları, Sanat7, 1982
T.Yılmaz, Topkapı Sarayı Müzesindeki Kabe Kilit ve Anahtarları, ICICA publications, İstanbul 1993 |
|
| |
|
|
|
|
 Penç Penç |
| |
|
 |
| |
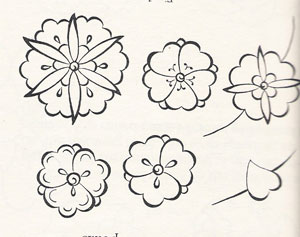
Penç
Motifs known as penç, which belong to the group of Hatayı, are derived from natural plant forms through a stylized drawing of the bird's-eye view of a flower.
In fact, if one considers a bird's eyeview of a full grown flower, the first thing one can notice is the coloured petals.
These stylized forms are named, in Persian, according to the number of petals Since the most frequently used motif was the one with five petals, the expression penç
berk in the course of time has become a generic name for all other motifs too. Further, the word berk was also dropped from the expression, leaving penç as the generic name.
Penç motif is circular.There are two sorts of penç motifs; single and multi-petalled motifs.
Depending on its size in the designs, penç can be used either as the main or auxilliary motif.
İ.Birol-Ç.Derman, Motifs in Turkish Decorative Arts, 2001 |
|
| |
|
|
|
|
 rumi rumi |
| |
|
 |
| |
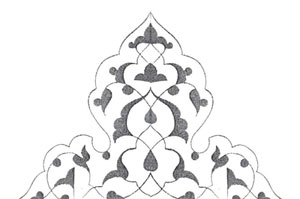
Rumi
Rumi is wing and beak formed styled animal motives. Rumi literally means ‘Anatolian’
Rumi which was only a motif used in the desings of animal motifs during Uyghurs reing, was developped to become
A design on his own and received much attention as a special style in decorative arts.
Rumi motive become on important decoration component in Seljukemperorship monuments and reached excellence in Ottoman period.
Rumi motifs, which has an important place in the illumination work, have been in use a very long time in decorating stoneworks, woodworks, tiles, textiles, metals and manuscripts.
Rumi can be considered to be a fundemantal element as well as a style in the field of decorative designs
There are several varieties of rumi motif, especially found on the works of 15 th and 16 th centuries. These motifs are classified in two groups;
1.according to its design
-Düz rumi; asimple rumi motif which conforms to the form of the canvas.
-Dendanlı rumi; a simple rumi motif whose boundary line is decorated by drawing it in toodhed shape.
-İşlemeli rumi; inner part of a large rumi motif is decorated with the motifs of hatayi group.Best specimens of this type of motif can be seen on the tiles decorating the walls of the ‘Room of sacred Relics’ in Topkapı Palace.
-Sencide rumi; although it can be assumed to be a symmetrical form, it doesn’t have a geometrical symmetry.
-Sarılma rumi; it is a rumi motif decorated with ‘intertwining’ or ‘interlacing’ elements.
-Hurdelenmiş rumi; it is a large rumi motif in which a smaller rumi is inseted.
2. According to its function in a design;
-ayırma rumi; a decorative design is seperated in to colored spots painted in different color. The seperations are achieved by using motifs which can be extended, such as iplik, bulut and rumi. Rumi motifs used to form such seperation are called ayırma rumi.
-Tepelik, it is a symmetrical rumi motif used at the boundary points of a design or at the starting point of a spiral motif.
-Ortabağ, this term is applied to rumi motifs which are gathered into one point and then split off again into three. This is a motif used as connecting link in a design.
-Hurde rumi; this refers to large rumi motifs in which a smaller rumi is inserted.
İ.Birol-Ç.Derman, Türk Tezyini Sanatlarında Motifler/Motifs in Turkish Decorative Arts, 2001 |
|
| |
|
|
|
|
 zencerek zencerek |
| |
|
 |
| |
Geometric Motifs
Definite motifs which are stylized according to rules and measures of geometry compose this group. Especially in Anatolian Seljuks Period, it was commonly used. However, in Ottoman Period, the symbolic meaning in the roots of the motifs gradually disappeared; as a result of that, they transformed into an instrument used merely for decoration.
The geometric shapes composed by combination of simple forms as square, rectangle, triangle, circle, polygon, tetragon and stars and they symbolize the infinity of universe. They are mostly implemented in places where the boundaries are not tight and they do not indicate the termination and starting points. For example in religious architecture in the inner and outer points and as mine, stone and book ornamentation areas. It is sometimes used with rumi and botanical motifs. In opposition sometimes geometric motifs were used as fills for botanical motives.
Zencerek (geçme)
These motifs whose old name was zencerek, have thousands of types. They were formed by continuous chaining rings. They have been liked and used in every century and styled according to the fashion of the period. They split into two sections as border (kenarsuyu) and plain. These patterns are generally in harmony with the borders. Seljuks used most esthetic shapes in architectural decoration and in manuscript book ornamentation. Works are performed on millimetric or squared paper.
Borders
An expression style forming the most prosperous part of the ornamentation art which can be seen almost every decoration. They are applied on narrow and long surfaces in different dimensions with all motif types. It has different names as border (pervaz), ulama and kenar suyu. They can be classified according to the motifs used. The master drawings are established on schemes named as “main skeleton”. 16 main schemes were determined but also countless samples can be found. As well as ornamentation purpose Borders are also applied to separate different ornamentation parts.
Basic Principles
Infinity
It is the basic principle in Turkish ornamentation art. In the motifs covering the whole surface infinity lasts in two dimensions. Most of the motifs seen either as central or border were mostly obtained by cutting of such designs. Although borders have motifs of infinity, real borders are out of this rule. These types of borders can only last in one dimension.
Symmetry
In almost of all branches of Turkish Art, including architecture, symmetry is widely applied. This regard was such dominantly applied that from the motifs placed, it was hard to understand the asymmetry. In such studies the subject was counterpoise instead of equivalence; this was called as apparently or nominally symmetric. Geometrical designs are most suitable for symmetry applications. Apart from the revolving orders, the symmetrical sequence which revolves around its own axis with reoccuring designs, practically constitutes rules. |
|
| |
|
|
|
|
|
|
Historical Palace, Mosque and Sepulchers |
 Aksaray Ulu Mosque Aksaray Ulu Mosque |
| |
|
 |
| |
Aksaray Ulu Mosque
It is understood from the inscriptions that this historical Work of art was made by Sultan Mehmed Bey, son of Alaaddin Bey between 1408-1409. The architect was Mehmed Firuz Bey.
The Mosque, with the west portal towards inside and east castle walls, was ornamented with typical Anatolian Seljuk Beylic decorations and on the other side it was supported by robust counterfront and had a horizantal rectangular plan. There are five vertical naves towards qible.
The portal is on the west side. The Mosque was considerably renovated between 1482 and 1483 during the period of İbrahim Bey, son of Mehmed Bey. The Current minaret was built in 1925. The minbar is a fabulous example for wood arts of Seljuk Period. It is made of ebony and possess all the kinds of intarsia, fine woodworking and ornamentation. The minbar was brought from the ruined mosque of Kılıçaslan II.
Source: TC Aksaray Valiliği
|
|
| |
|
|
|
|
 Ankara Ahi Elvan Mosque Ankara Ahi Elvan Mosque |
| |
|
 |
| |
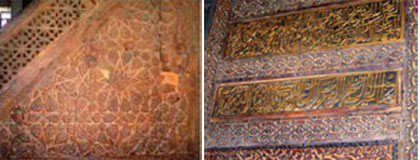
Ahi Elvan Mosque (Ankara)
The mosque is located in Samanpazarı Ahi Arab district which has a very simple appearance, was built by Ahi Elvan Mehmet Bey in 1832. The minaret of the mosque, which was repaired in 1413, had been built in 1423 at the same time with the minbar. The mosque has a square basilical plan. The lower part of the walls are made of stone, upper parts are mud brick and the interior construction is made of wood. Wooden ceiling was seated on 12 wood columns that have marble headings. There is a sub-floor extending to the first column and an upper floor Mahfil extending to the second column, in the north side. Minbar decorated with five-cornered motifs, is a beautiful example of Seljuk style wood craftsmanship. Adjacent to the mosque wall there is a minaret with single balcony, rising at the northwest side. Its square base was made of stone and its cylindrical body is brick.
Ankara İl Kültür Turizm Müdürlüğü/ Ankara Provincial Directorate of Cultural Tourism |
|
| |
|
|
|
|
 Ankara Alaaddin Mosque Ankara Alaaddin Mosque |
| |
|
 |
| |
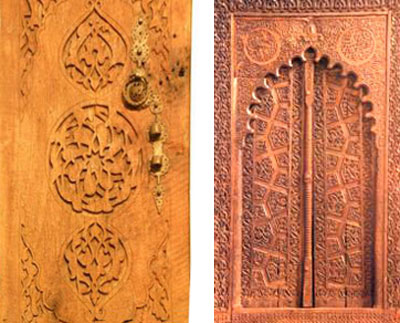
Ankara Alaaddin Mosque
It was constructed in 1178 within Ankara Castle. It was restored twice in 1361 and 1434. The structure that is coated has a tile roof and the walls are made of hewn and rubble stones. The Qibla wall of the Alaaddin Mosque which is one of the oldest Mosques of Ankara, is located next to the door of dungeon of citadel. There are three inscriptions on the entrance door. The minaret having one balcony is settled on north west side. Alaaddin Camii, is particularly significant with its minbar made in 1178, antique column headings and renewal inscriptions over the wall. The Mosque was renovated in 18th and 19th centuries and consequently lost its historical characteristic.
Source:TC. Ankara Valiliği |
|
| |
|
|
|
|
 Aslanhane (Ahi Şerafettin) Mosque Aslanhane (Ahi Şerafettin) Mosque |
| |
|
 |
| |
Aslanhane (Ahi Şerafettin) Mosque (Ankara)
The mosque located at Samanpazan Aslanhane district of Ankara has a very simple exterior appereance. It was constructed in the beginning of 13th century and repaired in 1289-1290. The plan of the mosque is longitudinal basilical type with five naves. The mosquqe was built with stones collected from the old Roman and Byzantine structures; and today is covered with the pointed lead-plated roof. The three embroidered doors are located in north, west and east directions. The minaret with one balcony, is adjacent to the northeast wall of the mosque and has a stone, square base and a cylindrical brick body. The interior of the mosque is illuminated by 12 windows. Inside the mosque there are 24 pine columns placed as a series of four rows of senary, 16 of them carry the roof while the rest 8, the women mahfil. The ceiling is carved wood. The mihrab decorated with tiles and rising up to the ceiling, is one of the best examples of the Seljuk period mihrab. Mosque is referred as "Aslanhane Mosque", due to the ancient lion sculpture, buried in the wall of the sepulcher, located on the east side.
Ankara Provincial Directorate of Cultur & Tourism |
|
| |
|
|
|
|
 Bayezid II Complex Bayezid II Complex |
| |
|
 |
| |
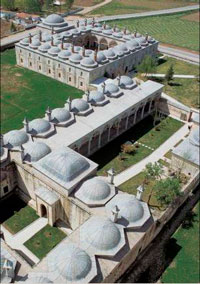
Bayezid II Complex (külliye) / Edirne
Historical documents tell us that Sultan Bayezid II himself participated in the ceremonies to mark the foundation of this complex in Rabi' al-Akhir 889 / May 1484. The mosque, according to the inscription by Sheikh Hamdullah over the main portal, was completed in AH 893 / AD 1488.
The Bayezid II Complex is of the külliye type comprising a large collection of buildings of which the mosque is central. Located on the north shore of the Tunca River, it occupies an area of some 22,000 sq m and is surrounded by walls. It consists of a mosque, two guest-houses (tabhanes) adjoining the mosque, a madrasa, a hospital (darüşşifa), a soup-kitchen (imaret), food-storage areas, and (outside the courtyard walls) a double bathhouse (hammam) and a bridge. The double bathhouse at the west of the complex no longer survives.
The madrasa and darüşşifa are on the western side of the central courtyard, which is accessed through a gate in the north wall of the outer courtyard. The imaret is on the eastern side, while the mosque is on the south side. On the east side of the courtyard gate is the fountain of Sinan Ağa.
The single-domed, cubic mosque is adjoined by tabhanes on its east and west sides. Each of these guest-houses has a four-iwan plan and contains nine bays. The rectangular courtyard, north of the prayer hall, is accessed through three gates in its north, east and west walls. The courtyard is surrounded on all four sides by domed porticoes and has a marble fountain in the centre. The seven-bay portico for latecomers extends along the façade of the mosque and its central dome, decorated with muqarnas, is higher than the others. The building's two minarets rise from the outer corners of the tabhanes. Each has one balcony, both are almost 38 m high, and have grooved bodies, 3.25 m in diameter. The dome covering the square prayer hall is approximately 20.55 m in diameter and rises on pendentives.
The mihrab, minbar and sultan's loge are all made of marble. The geometric decoration on the minbar and the gallery are noteworthy. The wooden door wings, cupboards and window shutters are richly decorated. In addition to geometric and floral decoration, the ornament includes various inscriptions.
The single-storied madrasa occupies a rectangular area and has an open courtyard with porticoes on all four sides; the fountain in the centre of the courtyard is in a ruined state. The entrance is in the middle of the east side. The north, south and west wings contain a total of 18 students' cells behind the porticoes. Both the portico bays and the students' cells are domed. The classroom is a square space of approximately 7.36 m x 7.37 m located in the centre of the west side. It is covered with a large dome, and the mezzanine built onto its east wall, which looks like a balcony, is the library.
The darüşşifa to the west of the mosque is made up of a main building and two courtyards. The main building is hexagonal and consists of a central domed space with six iwans opening onto it, and rooms between the iwans. Both the iwans and the rooms are each covered with a single dome. The south iwan is deeper than the others and extends to the outside.
The imaret to the east of the mosque comprises a kitchen, oven, dining hall, pantry, storage space, and stables. It was built in two clusters of structures.
Today the darüşşifa and the madrasa have been appropriated by Trakya University and are open to visitors as a Museum of Health and a Fine Arts Museum.
Prof. İnci Kuyulu Ersoy (EÜ Edebiyat Fakültesi, Sanat Tarihi Bölümü) |
|
| |
|
|
|
|
 Beyşehir Eşrefoğlu Mosque Beyşehir Eşrefoğlu Mosque |
| |
|
 |
| |
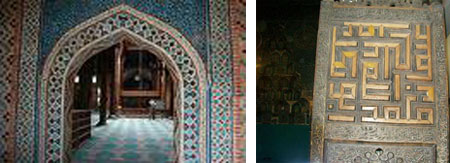
Eşrefoğlu Mosque (Beyşehir)
Located in İçeri Şehir district in north of Beyşehir. This mosque made by the Bey of Eşrefoğlu Süleyman Bey during beylic period between the years 1296-1299, takes place within the Eşrefoğlu collective structures. Between the small number of mosques with wooden posts in the country, it is the largest and original one. For centuries, snow in the roof of the mosque in the winter time had been thrown into the pool placed in the middle, through the hole in the middle of the roof, so that the environment have been moisturized and prevented cracking of the columns due to burned wood stoves. In 1965, the hole was covered with glass and lost this function. The mosque had a monumental portal. With 6 meters height and 5.50 m width and covered with dark blue and purple tile mosaic, the mosque has a very gorgeous mihrab. Minbar was made entirely of walnut tree without glue with carving. The minbar made in remarkably smooth and delicacy is covered with geometric shapes and floral decorations. The roof of the mosque is ornamented with coloured hand carving. Eşrefoğlu Mosque, is the only example consisting all of the features seen in Seljuk mosques as; multi wooden columns, entirely wooden ceilings adorned with hand carving, completely wooden minbar made in kündekâri technique and tiled mihrab. Since 1934 in Republic period it has been repaired from time to time. During these restorations the roof made of soil, firstly was covered with bricks and later coated with copper.
TC Kültür ve Turizm Bakanlığı / Ministry of Culture and Tourism |
|
| |
|
|
|
|
 Beyşehir Kubadabad Palace Beyşehir Kubadabad Palace |
| |
|
 |
| |
Kubadabad Palace / Beyşehir
“Kubad” means fulfilling justice and “Abad” means jollify place. The Palace and the location used as the second capital city by Turkish Seljuk Sultan I. Alaeddin Keykubad (I. Lacinia) for a period, was built in 1236 under the supervision of the vizier Sadedin Köpek in accordance with the sketch drawn by the Sultan. During the construction Alâeddin Keykubat also ordered to establish a city around the palace.
The palace is a group of buildings with different purposes. Here, besides the great and small palaces, there are also structure remains about 16 and a park separated with fences for hunting animals. In addition, there are two small shipyards by the lake which is under the great palace. All these complexes are surrounded by a rampart. The most important feature of these structures is their ability to keep the iwans in the forefront.
Large palace is 50.00x35.00 m. and there is a wide terrace lying towards Beyşehir Lake in the front. South and east of the palace, are surrounded by rooms and there is a large courtyard paved with really neat stones. From here, it could be passed to the main palace that had the main hall, brick-paved iwan with high throne, harem and specific guest rooms. The layout plan of the palace is not symmetrical. During the excavations the fact that the palace was covered with extremely rich decorative tiles came to the surface. Some of the tiles on the walls, remained in place. All the walls were covered with plates of tiles up to 2 m. height in the form of octagonal stars and crosses. In addition, in some places foursquare plates were positioned.
On these tiles, some human figures either standing or sitting position, probably portrait of Sultan Alaeddin Keykubat, sirens, various birds, a double-headed eagle, symbolic figures of animals and were appearing. In the tile plates in star forms prepared with “under-glaze technique”, turquoise, green, purple and blue colors were used more. In addition, figures in plaster reliefs were encountered in the excavations of the palace. Tiles and stuccos, uncovered in excavations are being exhibited in Tile Works Museum in Konya.
The second palace on the side of the major palace, is symmetrically planned and very small. This palace, of which walls and vaults are partially surviving, could not be examined adequately. However, a small plan of the palace was prepared and according to this plan a rectangular outer courtyard with rooms on either side is seen. In the inside section of the outer courtyard there is a small stony courtyard around which rooms are intertwined. Alaeddin Keykubat died when Kubadabat Palace was completed and so his son, II.Gıyaseddin Keyhüsrev lived in this palace.
e-tarih.org |
|
| |
|
|
|
|
 Birgi Ulu Mosque Birgi Ulu Mosque |
| |
|
 |
| |
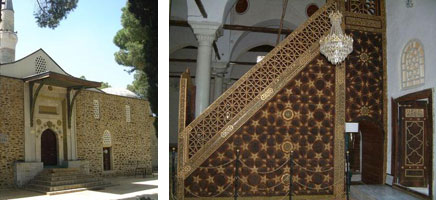
Birgi Ulu Mosque (Ödemiş)
Birgi Ulu Mosque was built as a külliye (complex of buildings adjacent to a mosque) consisting of madrasa, hammam (Turkish bath) and sepulcher, in Birgi District of Ödemiş in İzmir. However only the Mosque and the sepulcher of Aydınoğlu Mehmet Bey are able to come today. The structure was made by Aydinoglu Mehmet Bey in h.712 (1312-1313). The two epigraphs which affirm this information are located in the North and East entrance doors of the mosque. This mosque which is also the symbol of Birgi, was built on slightly sloping terrain on the left side of the river passing through the middle of the city. The mosque, established taking into account the slope of the land at the north-south direction, has a square plan and five naves which are perpendicular to the mihrab. The mosque, made of stone blocks, is covered with double-sloped roof. Dome is only at the front of the mihrab. The entrance door with a height of up to roof level is located in the middle of the east facade of the mosque within a wooden porch. There is a Devşirme lion statue located in the corner of the entrance and south facades. The mihrap, the front of mihrab and the upper part of the arc towards middle nave were coated with mozaic tiles. These tiles in inlaying techniques had geometric ornamentations in dark- purple and turquoise colors. The walnut minbar beside the mihrab which was made in kündekari technique, was an artwork of Muzaferiddin Bin Abdülvahid. The minaret located in the southern corner of west facade was seated on a base made of cut stone. The brick minaret with cylindrical body is covered by turquoise colored glazed bricks. It is remarkable that the lower part of minaret body was made by zigzag knit with glazed and unglazed bricks and the upper section of under of balconies with lozenge knit with glazed bricks.
Although the lozenge knit was also repeated in petek (parts of minaret between top and balkony) only the lower part of this decorations are able to reach present.
Presentation site of historical Birgi town |
|
| |
|
|
|
|
 Bursa Yeşil Sepulcher Bursa Yeşil Sepulcher |
| |
|
 |
| |
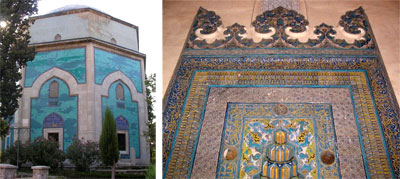
Yeşil Sepulcher / Bursa
The Sepulcher which is located across Yeşil (Green) Mosque, was built by the son of Yıldırım Bayezıd, Sultan Mehmet Celebi in 1421. The architect of the Sepulcher was Hacı İvaz Paşa and the muralists were Ali bin İlyas Ali and Mehmed el Mecnun. With its octagonal plan and the burial chamber on sub-floor it had the appearance of a continuation of Seljuk tombs. The octagonal structure is covered by the lead-coated dome that is seated on a high pulley having eight windows. The Sepulcher is a unique structure with its tile decoration with colored glaze and mosaic tile techniques applied. The facades and the lower sections of the inner wall were covered with turquoise colored tiles. The mihrab that was decorated with tiles in colored geometric motifs, is regarded as an artistic masterpiece. Hadiths and verses were written in the tiles of window pediments. Mausoleum of Sultan Mehmet Celebi in the Sepulcher is decorated with writings in white, blue, yellow, dark blue colored tiles. The gate, made of walnut tree in insertion technique and decorated with geometric motifs and inscription, is a very good example of Ottoman wood workmanship.
The sarcophaguses, which are covered with tiles, of his daughters, his nanny and some of his sons, were also situated around the sarcophagus of Sultan Mehmet Celebi in the Sepulcher. |
|
| |
|
|
|
|
 Çorum Ulu Mosque Çorum Ulu Mosque |
| |
|
 |
| |
Çorum Grand Mosque (Çorum Ulucami)
The mosque is being evaluated to be built by freedmen Hayrettin in the Seljuks Sultan Alaattin Keykubat period for the first time. The mosque took its daily shape as the result of major renovations. The mosque was destroyed by the large earthquakes occurred in 1446 at the time of Beyazit II, and was restored by architect Sinan. This repair was mentioned in the book named "Teskiret-i Enbiye" of Sinan as; “the Aladdin Mosque in Corum is built and repaired over again”. It was called as "Sultan Muradi Salis Mosque" at Murat III period. Murat IV, encamped at Boğacık village of Çorum on the way to Yerevan expedition and during this period the mosque was repaired again, and madrasahs and some rental properties were built around. This mosque was called as “Sultan Muradi Rabi Mosque” and registered with this name in the records of Evkaf (the government department in control of estates in mortmain) Department. The mosque was destroyed by the earthquake again in 1790, and was repaired by the son of Capanoglu, Abdülfettah, in 1810 and took its present appearance with a wooden single dome. The congregation and the upper floor were built after the second constitution and the minaret was added to the east side.
According to the inscriptions, the ebony minbar of the Great Mosque was made by the artists of Ankara, Davut, son of Abdullah, and Muhammed, son of Ebubekir, in 1306, as the command of Davutoglu Ahmed. Although some repairs were made at the minbar, authenticity has been largely protected.
Source: Corum Provincial Directorate of Culture and Tourism |
|
| |
|
|
|
|
 Divriği Ulu Mosque Divriği Ulu Mosque |
| |
|
 |
| |
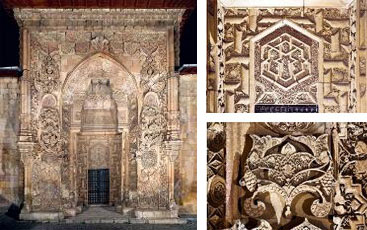
Divriği Ulu (Grand) Mosque
The mosque comes from one of the earliest settlements; Hittites Period, around Divrigi. It was built by Turan Melek Shah in the period of Mengücekoğulları, in 1228-1229. This masterpiece of Islamic architecture with two domed sepulchure, consists of a mosque and a hospital adjacent to it. The buildings, with its architectural features as well as the Anatolian traditional stonework labour, is included in the UNESCO World Heritage List. The mosque has a rectangular plan. In the south, Darüşşifa (Hospital) was built next to the mosque.
Divrigi Ulucami and Şifahane, were built of a kind of tuff from the stone quarry of the region. The most important feature of the mosque is the motifs processed on the doors and the columns. Minaret, with cylindrical, body is located in the northwest corner of the mosque. The minaret was renewed in 1523 by Kanuni Sultan Suleyman after the destruction of the original minaret.
Doors; There are three doors of the mosque; in the north entrance (Gate Qibla), a second gate facing market and the third door opening to the east (Shah’s Gate) Şah gate. Qibla Gate, in the middle of the north facade is a work of superior art in terms of decorations as seen at all gates of the Seljuk works. The Qibla gate that was designed in Baroque style, is 14.5 m. in height,11.5 m. in width and 4.5 m. in depth. An inscription, dated 1228, is placed on top of the market gate in the west of the mosque. The entire surface of the door was covered with fine detailed, rich floral motifs. This door was named as "textile door” by some scientists, as its decorations are likened to a carpet or a cloth with unique designs. On the right and left sides of the overhang of the door, double-headed eagles were situated, while a single-headed eagle, next to the surface of the niche. Shah Gate in east, in accordance with its function is known as the “Throne Gate”. Its surface is decorated with floral, geometric, star, knot and braid motifs.
Minbar; It’s made of wood with 6-7 meters height, 4.2 m. depth and 103 cm. width. This minbar is an important example in terms of wooden works. There are numerous sacred words on minbar in addition to names and inscriptions. It is richer than other Anatolian minbars in terms of Hadith and verses. Three of the 22 writings on the minbar are signatures of builders or artisans while the other 19 are the sacred words. The stars and small plates on the minbar are 5 and 12 cornered.
Mihrab; It is unique in Anatolia with its form and decoration. Dome above the mihrab is decorated inside. Mihrab is a very simple niche with pointed arch and there are four small windows in its dome. Three of them were skillfully designed as star-shaped holes transmitting morning light as morning star and also giving rainbow atmosphere to the dome.
Darüşşifa (Hospital); Situated next to the Grand Mosque (Ulucami), also known as madrasas. Divrigi Şifahane (hospital), is the oldest, best preserved and most intact one in Anatolia. The mosque is adjacent to the hospital in the southern direction. It was built by Erzincan Emir Shah Behram Fahrettin’s daughter Melike Turan Melek. As it was used as madrasa in 18. century it is also called “Şifahiye Madrasa” . It is a unique Mengücek monument, loyal to Central Asian Turkish traditional structure with stone gate decorated with magnificent ornamentation and with courtyard having four-iwan and closed layout. It is one of the oldest and best preserved intact Medical Centers coming from Seljuks time.
Sivas İl Kültür Turizm Müdürlüğü / Sivas Provincial Directorate of Culture Tourism |
|
| |
|
|
|
|
 Edirne Selimiye Mosque Edirne Selimiye Mosque |
| |
|
 |
| |
Selimiye Mosque
Hegira 982 / AD 1574, Classical Ottoman
Edirne, Turkiye
The great Ottoman architect Sinan considered the Selimiye complex he built in Edirne for the Sultan Selim II as the masterpiece of his usta (master) period. The complex contains a mosque and two madrasas (Islamic school of religious sciences (theology, law, Qur’an, etc.) and lodgings for students. Today, a school. Fr. medersa, Tr. medrese.) with a darülkurra (recitation school) and an arasta (A row of shops aligned along a street, which may be covered or open. See also bazaar, bedesten, qaysariyya, suq.) added later. The dome of the mosque is 31.28 m in diameter and 42.25 m in height, rising on eight piers. The mosque is one of the most important buildings not only of Turkish architecture but also in the history of world architecture.
The Selimiye Mosque was built by the great Ottoman architect, Sinan, in an area called Kavak Meydanı or Sarıbayır. Considered as his masterpiece it is one of the most important buildings in the history of world architecture both for its design and its monumentality. The mosque, together with the two madrasas on its southeast and southwest, is located within a courtyard measuring 190 m x 130 m. The row of shops (arasta) and recitation school (darülkurra) to the west of the courtyard were added to the complex by the architect Davud Ağa in the reign of Sultan Murad III (r. 982–1003 / 1574–95).
The mosque consists of a rectangular, nearly square prayer hall and, on the north side, a courtyard with porticoes. There are three entrances to the courtyard: north, east and west. In the centre of the courtyard is a 12-sided fountain. Two of the bays of the portico for latecomers have panelled vaults, while the rest are covered with domes. Each corner of the prayer hall features a minaret nearly 71 m high with three balconies. The balconies of the minarets on the northeast and northwest corners are accessed by three separate staircases.
The main feature which makes the Selimiye Mosque such a major work of architecture is the roof of the prayer hall. The monumental dome, 31.28 m in diameter, is carried on eight 12-sided pillars. The dome rises to 42.25 m in height. The zone of transition is made up of enormous squinches. The east and west pillars are supported by two buttresses each, concealed outside by the porticoes and galleries. Inside, the spaces between the walls and the pillars are adorned with galleries. In the Selimiye Mosque, Sinan abandoned the half-domes and secondary domed spaces he had used in his other buildings with centralised plans (with the exception of the half-dome covering the space with the mihrab); he thus solved the problem of the unity of the interior space. In the centre of the prayer hall is a loge for chanters (muezzin mahfili) with a fountain underneath it; the sultans loge is in the southeast corner.
The main outer walls of the building are covered with ashlar, while elements like the main portal, the mihrab (Arched niche, usually concave but sometimes flat, in religious Islamic buildings indicating the direction of Mecca, which worshippers face when praying.) and the minbar (A stepped pulpit for delivering the sermon during the Friday prayers and the first morning prayers during the two big Muslim feasts. It is placed to the right of the mihrab in a mosque. minbars first appeared in the Umayyad period.) are covered with marble.
The walls of the domed space for the mihrab, the walls of the sultans loge, the tympana of the windows and the spandrels of the womens gallery are decorated with underglaze-painted Iznik tiles. One section of the tiles in the sultans loge was torn down during the Ottoman-Russian war of AH 1293 / AD 1877–8 and taken to Moscow. In the muezzin (Muslim religious official charged with announcing from the mosque minaret the five prayers of the day. Müezzin mahfili: Tr., special platform for the muezzins.) mahfili and the dome, the decoration consists of painted floral designs. These were restored in 1982–4. The minbar, with its rich geometric decoration, and the mihrab, which features a multi-sided niche covered with a muqarnas (Stalactite- or honeycomb-like architectural ornamentation which adorns many surfaces including domes and corbels. In the Maghreb muqarbas. )
conch, are among the finest examples of Ottoman marble carving.
The Selimiye Mosque underwent restoration in 1954–71 and continues to function as a place of worship today. The madrasa to the southeast of the mosque is used as the Museum of Turkish and Islamic Art of Edirne, while the school for traditions of the Prophet (darülhadis) to the southwest, is no longer in use.
www.museumwnf.org |
|
| |
|
|
|
|
 Güpgüpoğlu Mansion Güpgüpoğlu Mansion |
| |
|
 |
| |
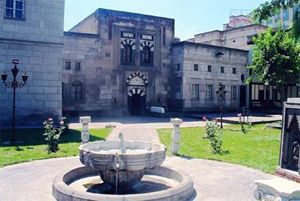
Güpgüpoğlu Mansion (Kayseri Ethnographical Museum)
It is located in Kayseri province, Centre Melikgazi District, Cumhuriyet Neighbourhood on Tennuri Street covering plots no. 46, 47, 93 and 95 in block no. 193. It was built in between 1417 - 1419 and consists of two parts devoted to the women (harem) and the men (selamlık).
The selamlık section was a later additon and is currently used as the Ethnographical Museum.
The harem section was designed as the harem room, hall, bride's room, kitchen, servants' room, guest room, daily room and the room for the bride and the groom.
The hall is illuminated only through the door and the windows on the door. With no other windows opening to the outside world, it is a space which is shadowy, dramatic and mysterious. Its dimensions are 10 m. x 5 m. and have a ceilng height of 7 m. From the door one enters a section called "seki altı". There is a stone called "çağ taşı" in the centre of this space. From the seki altı, two steps lead to the wooden upper section. The three sides of this space are defined by a settee which is 30 cm. high and has a width of 70 cm. There are built-in cupboards and niches in the side walls of the hall. These large cupboards which are called "yüklük" (storage) are used to store the matresses. In the hall, mannequins are used to represent the host and the guests.
The bride's room is to the south of the hall. It is a private section where strangers are not welcome. It is used as a multi-purpose space with its settees and sunken cupboards.
Through a door to the west of the hall, front kitchen area is through it, the large main kitchen (Tokana) is reached. The stove built for cooking is the major characteristic feature of the tokana. Here, mannequins are used again, to represent the ladies carrying out the daily household chores at the kitchen.
To the north of tokana, there is a reception (guest) room which was added to the house at a later stage. There is a small room opposite the guest room which was assigned to the maids who managed the daily housework.
From above the servants' room the second floor is reached with a wooden staircase. In the second floor there is the room of the bride and the groom and a daily room.
The summer pavillion section is in the west of the mansion. It rises over wooden columns and is a later addition. It has a decorated ceiling and there is a pool built with fancy stones at the front
|
|
| |
|
|
|
|
 Hürrem Sultan Sepulcher Hürrem Sultan Sepulcher |
| |
|
 |
| |
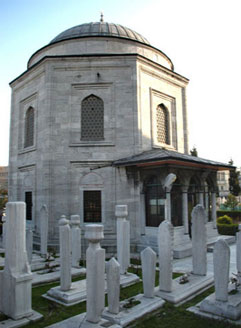
Hürrem Sultan Sepulcher
The Sepulcher, located next to the Sepulcher of Sultan Suleyman the Magnificent in Süleymaniye Külliye at Eminonu district of Istanbul, was built for Hürrem Sultan by Architect Mimar Sinan on behalf of Sultan Suleyman the Magnificent in 1558.
The sepulcher is made of Köfeki cut stone and have, from the outside octagonal and from the inside hexadecimal plan. In the entrance of the sepulcher there is a riwaq, covered by flat roof, which is carried with four columns in the front and with two at the rear. Mukarnas headed columns were connected with pointed arches and rosettes were placed on the apex stones. On the low arched entrance door there is an Inscription. The sepulcher is covered with a dome with a circular pulley. On the pulley the verses in relief were written. Interior of the sepulcher is decorated with tiles in Sırat and colored glaze technique. These tiles in floral motifs are coral red, dark blue and turquoise in color and in between them, black color, that is not very common in Turkish tiles,was also included. At the exterior, tile panels on either side of the door as marble imitation were used, by applying dark blue, turquoise and white color at the bottom. At the pointed arched panel above, compositions of tulip, carnation flowers on a spring branch were used. On a blue background at the corner fillings China clouds with white contours are seen. On top of them verses were written with white thuluth on the dark blue background. Interior of the sepulcher was covered with tiles up to the under of the upper windows. Pediments of windows were covered with tiles and here red, black, turquoise and dark blue colors were used on a white background and the entire surface filled with hatayi and hançer leaves. Also on windows the verses were written in white thuluth. Here, unlike the tiles on either side of the door, colored glaze technique were also used. Besides tile ornamentation, woodworking and hand carving arts were also widely used in the sepulcher. Floral compositions in hand carving were also used at the dome. On the wings of the doors and windows and at sarcophagus networks woodworking were used and particularly kundekari technique had been used in all woodworks. |
|
| |
|
|
|
|
 Istanbul Suleymaniye Complex Istanbul Suleymaniye Complex |
| |
|
 |
| |
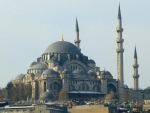
Süleymaniye Complex
Hegira 957–64 / AD 1550–7, Classical Ottoman
Süleymaniye, Istanbul, Turkiye
The complex has many structures with various functions such as mosque, madrasa (Islamic school of religious sciences) and lodgings for students. Today, a school.) tabhane (guest-rooms), imaret (A complex of buildings and institutions supported by a waqf. After the AH 10th / AD 16th century a soup kitchen for the poor.), hospital, childrens school, mausolea, darülhadis (school of traditions of the Prophet), bathhouse and market. The great Ottoman architect Sinan, who built the complex, is buried here. The central mosque is considered to be a work of Sinans kalfa (fellow-master or intermediate) period. It is covered with a dome 27.4 m in diameter rising 49.5 m above the ground and resting on four large piers. This central dome is flanked with a semi-dome on the south and north and five lesser domes each on the east and west. |
|
| |
|
|
|
|
 Ivaz Paşa Mosque (Manisa) Ivaz Paşa Mosque (Manisa) |
| |
|
 |
| |
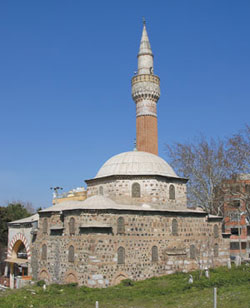
Ivaz Paşa Mosque (Manisa)
According to the Arabic inscription of İvaz Pasha Mosque; it had been built by İvaz Pasha, son of Abdülmûin, in 1484. The mosque is covered with a large dome and has only one minaret. The congregation place is covered with four domes, which are seated on the five round pillars. Brick workmanship of the mosque, of which cut stone and brick were used in the construction, is remarkable with tiles and gometrik ornamentation on its wooden minbar. The mausoleum, located on the east end of the congregation place, belongs to İvaz Pasha. The mihrab is slightly protruding and placed in a segmented arch. The niche has five rows mukarnas. The minbar is one of the best examples of wood craftsmanship.
The minaret with one balcony of the mosque is on the left side with a round grooved body on a stone pedestal. A rich array of Mukarnas was placed on stone belt under the balkony.
Sepulcher is located next to the minaret rostrum at the northern corner within the main walls of the mosque. The sepulcher has openings on both sides with pointed arches and these arches are placed on the columns at the corners. This location, having the view of an open sepulcher, is covered with a small dome. There are three sarcophaguses in the tomb. However, as the writings on the sarcophaguses are too complex, it is unknown to whom they belong.
|
|
| |
|
|
|
|
 Konya Alaaddin Mosque Konya Alaaddin Mosque |
| |
|
 |
| |

Konya Alaaddin Mosque
Located in Alaaddin Hill in Konya. Alaaddin Mosque, is the first Seljhuk monument remaining from XII century. The plan of the Mosque is not monolithic due to changes in course of time. In the initial Mosque, on the fabulous minbar, made of ebony three in 1155, inscriptions of II. Kılıçaslan and as the craftsman Mengümberti coming from Ahlatlı were written. Two eras do attract the attention in the Mosque which was expected to be constructed in such architecture that should be appropriate with the artistic merit of this oldest Seljuk creation minbar with inscriptions history.In classical Turkish Mosques, the dome in front of minbar and the flat roofed iwan and on the east side 6 naves over pillars and on the west 4 parallel naves are assembled.
Source: TC Kültür ve Turizm Bakanlığı / Ministry of Culture and Tourism.
|
|
| |
|
|
|
|
 Konya Alaeddin Palace Konya Alaeddin Palace |
| |
|
 |
| |
Konya Alaeddin Palace
Alaeddin Palace was placed over a bastion of the city walls of Seljuks, located on the mound, called as Alaeddin Hill, in the middle of Konya. The mansion was built by Sultan Kılıçaslan II (1156-1192). In the subsequent years the mansion, demolished by the earthquake, was widened and repaired by Alaeddin Keykubat. Therefore it is known by the name of Alaeddin Keykubat. Alaeddin mansion is considered to be a part of the Seljuk Palace in Konya. It was used by Karamanogulları after the Seljuks and has been the residence of the governors of Ottoman Empire until XVII th century.
The mansion was made of cut stone and brick and surrounded with a balcony. This square shaped balconies were seated on overflowing large brick consoles. In the two niches, located under the cut stone coated tower, marble seated lion figures were placed. An inscription, written with white relief letters on dark blue base, was placed over the balcony door with pointed arches, at the upstairs surrounded by the balcony.
Inside and outside of the mansion was adorned with very rich china and stucco. Some parts of these china and stuccos, which remained until today, are in the museums in Konya. The large square china in the pavilion, are made with minai technique using local gray clay. This china production technique, was emerged in XIII th century and continued throughout the century in Anatolia. These china, consisting of octagonal star and lozenge shapes, had covered all the walls of the structures of the period. are with tiles. Some part of these china are in museums and collections in Germany France, America and Sweden. Only the east wall of the mansion remained until today.
|
|
| |
|
|
|
|
 Kurşunlu Mosque Kurşunlu Mosque |
| |
|
 |
| |
KURSUNLU MOSQUE / Kütahya
Located in Pasam Sultan district of Kutahya. The mosque was built by Akhi Sheikh Aladdin’s son Sheikh Muhammed, during Germiyanoğlu Suleiman Shah period in 1377-1378. It is also known as “Kasım Pasha Mosque” since it had been repaired by Anatolian Beylerbeyi (grand seigneur) Kasım Pasha during Ottoman period, in 1520. The mosque was renamed as "Kursunlu Mosque" (Leaded Mosque), as the brick pre-coated dome was covered by lead during the renovation.
Kutahya province directorate of Cultur & Tourism |
|
| |
|
|
|
|
 Kılıç Ali Paşa Mosque Kılıç Ali Paşa Mosque |
| |
|
 |
| |
Kılıç Ali Paşa Complex / 1581
The Kılıç Ali Paşa complex, which Kılıç Ali Paşa (the grand admiral of the Ottoman Navy) had built by the architect Sinan in the Tophane Square in 1581, consists of a mosque, a tomb, a sabil, a madrasah (Muslim theological school), and a Turkish bath.
The last prayer section of the mosque is covered by five domes, and the porch is covered with lead encircling the last prayer section in three directions creating this section’s ceiling structure. The central dome of main space of the mosque is 12.70m in diameter, which has a rectanglular plan, is placed on a pulley with windows. The weight of the dome is distributed on four piers with supporting pendentives. It is thought that the mosque was an improved sample of the architectural aesthetics of the Hagia Sophia and is decorated with Iznik tiles from 16th century workmanship.
The mosque is completely lit by a total of 147 windows, 24 of which are exist on the pulley of its dome. A historical beacon belonging to the 16th century, which can be found at the Naval Museum of Istanbul today, was also used for lightening. In addition, during the renovation period in the 19th century, the minaret of the mosque with its single balcony was renewed and the Baroque ornaments were added to it.
The tomb of the complex, situated on an octagonal plan with cut-stone, located on the side overlooking the sea, belongs to Kılıç Ali Paşa. There is another building established on a square plan, located on the seaward side; it consists of 18 cells and is called the madrasah (religious school) of the complex. The bath of the complex is a building covered by a dome located on the right-hand side of the mosque. It is thought that the sabils existing on the courtyard’s wall belong to the complex. |
|
| |
|
|
|
|
 Malatya Ulu Mosque Malatya Ulu Mosque |
| |
|
 |
| |
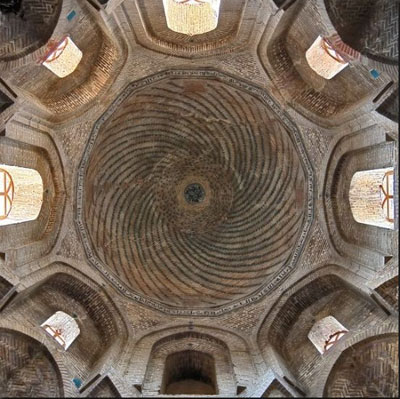
Malatya Ulu Mosque
The mosque, located in Battal Gazi district of the east of the city, was built in times of Seljuk emperor Alaaddin Keykubat I in 1224. Its architect was Mansur bin Yakup. In terms of its materials for planing and construction, the epitaph of the mosque in Anatolia which is a monumental example of Seljuk mosques in Iran, is placed in the city museum today. It is the only example of the mosques in Anatolia with iwan plan.
The dome in front of the mihrab, the connected iwan and the inner courtyard with swimming pool constitute the core of the structure. The front of the iwan is decorated with geometric motifs obtained by arrangement of eggplant purple tiles and bricks in various ways. The mosque has two the monumental portals in the east and west that drop out. The body of the minaret, that is made of entirely brick, is still standing. The mosque's wooden Minbar is in Ankara Ethnography Museum.
Malatya İl Kültür Turizm Müdürlüğü (Malatya Provincial Directorate of Cultural Tourism)
Photo: Fatih Demirhan
|
|
| |
|
|
|
|
 Mihrab Mihrab |
| |
|
 |
| |
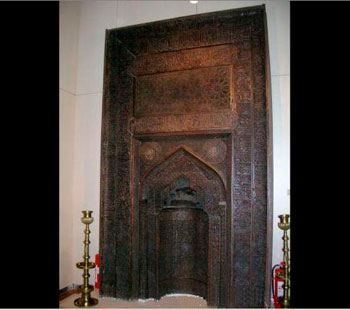
Mihrab
Arched niche, usually concave but sometimes flat, in religious Islamic buildings indicating the direction of Mecca, which worshippers face when praying. |
|
| |
|
|
|
|
 minbar minbar |
| |
|
 |
| |
Minbar
A stepped pulpit for delivering the sermon during the Friday prayers and the first morning prayers during the two big Muslim feasts. It is placed to the right of the mihrab in a mosque. minbars first appeared in the Umayyad period. |
|
| |
|
|
|
|
 Piyale Paşa Mosque Piyale Paşa Mosque |
| |
|
 |
| |
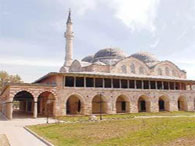
Piyale Paşa Complex / 1573
The Piyale Paşa Complex - Piyale Paşa, who ordered its construction, was an Admiral of the Navy and also the son-in-law of Sultan Selim II (1524-1574) - was built by Architect Sinan in the Kasımpaşa district of Beyoglu county in 1573. The complex is composed of a mosque, a Sıbyan Mektebi (Ottoman elementary-primary school), a bath, a fountain, a tekke (dervish lodge), a tomb, and an arasta (Ottoman bazaar). Today, only the mosque and the tomb have survived to the present day.
The mosque was built on an area measuring 55 x 45m. Several the walls of the complex are constructed from cut stones, whereas other parts are built from rubble stones. The ceiling of the harim (sanctum sanctorum) of the mosque, spanning an area of 30.50 x 19.70m, is covered by 6 domes, each of a diameter of 9 meters. Both the dome composing the ceiling structure and the arched roof are made of brick. The weight of the dome, supported by pendentives, is distributed between two granite columns and piers.
The window gaps of the mosque are designed as a tri-serial which have a great impact on the skylight of the mosque.
The niche of the mosque overlaid Iznik tiles with a plant motif and a ceramic ring with a Qur’anic verse on an arc-shape frame which supports the dome adorning the architectural aesthetics of the mosque. The script of the ceramic ring was written by calligrapher Çerkez Hasan Çelebi.
Despite the decoration of the mihrab (niche), the pulpit of the mosque is highly ordinary. The minaret of the mosque is made of cut limestone and only has a single sherefe (minaret balcony) which peculiarly rises from the level of the niche. |
|
| |
|
|
|
|
 Rüstem Paşa Mosque Rüstem Paşa Mosque |
| |
|
 |
| |
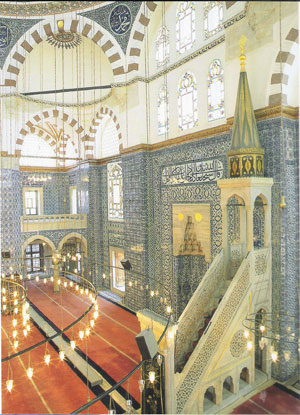
RÜSTEM PAŞA MOSQUE (1561)
One of the famous works of Mimar Sinan. It is located in HASIRCI Bazaar in Tahtakale Eminonu region of Istanbul. It is one of the most significant structures in forming Istanbul's silhouette. It was buit on a high platform over Hacı Halil Mosque and has a dominant position in shore silhouette. The location of the mosque is among the busiest places of the city since the Roman period. The executer was one of the most influential statesmen of the period, Grand Vizier Sadrazam Rüstem Paşa, who had also contribution in the construction of Süleymaniye Mosque . Grand Vizier Rustem Pasha, who is also the son-in-law of Kanuni Sultan Süleyman, is well known for various buildings he executed in many places of the empire. The construction of the Mosque was completed by the wife of Rustem Pasha, Hürrem Sultan (Roxelana) after his death, in 1561. It was damaged by fire in 1666 and in 1776 via earthquakes.
Rustem Pasa Mosque, is known for its extraordinary beauty of the tile coating in Ottoman architecture history. The most richest tile collection of Turkey is located in the walls of this mosque. Part of this valuable tiles were stolen.
The Mosque with one minaret, has a centrally planned structure and rise above shops, the stores surrounding around. The mosque is reached with two adjacent spiral staircases on both sides. The courtyard, is a small terrace with an interesting architecture and covered by five small domes. The central dome rises over mutual 4 wall ranks and double columns at each side.The central dome is supported by four semi-domes.
The arches of the great dome having 24 windows at its lap, leans on 4 feet arches with eight corners. The mimbar and mihrab are made of marble. The congregation place has 6 columns and 5 domes. The minaret with one balcony was reconstructed later as the original minaret was destroyed.
Front entrance is small but remarkable and the interior walls were decorated with the most famous examples of Iznik tiles of the period. The tiles are decorated with geometric leaf and flower motifs so that colorful flower gardens are reminiscent. As a relief, blistered coral red color was used for a short period in 16th century.
|
|
| |
|
|
|
|
 Selimiye Mosque Selimiye Mosque |
| |
|
 |
| |
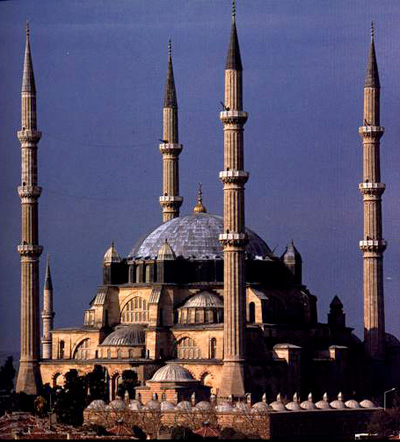
Selimiye Mosque / Edirne
Hegira 982 / AD 1574, Classical Ottoman
Edirne, Turkiye
The great Ottoman architect Sinan considered the Selimiye complex he built in Edirne for the Sultan Selim II as the masterpiece of his usta (master) period. The complex contains a mosque and two madrasas (Islamic school of religious sciences (theology, law, Qur’an, etc.) and lodgings for students. Today, a school. Fr. medersa, Tr. medrese.) with a darülkurra (recitation school) and an arasta (A row of shops aligned along a street, which may be covered or open. See also bazaar, bedesten, qaysariyya, suq.) added later. The dome of the mosque is 31.28 m in diameter and 42.25 m in height, rising on eight piers. The mosque is one of the most important buildings not only of Turkish architecture but also in the history of world architecture.
The Selimiye Mosque was built by the great Ottoman architect, Sinan, in an area called Kavak Meydanı or Sarıbayır. Considered as his masterpiece it is one of the most important buildings in the history of world architecture both for its design and its monumentality. The mosque, together with the two madrasas on its southeast and southwest, is located within a courtyard measuring 190 m x 130 m. The row of shops (arasta) and recitation school (darülkurra) to the west of the courtyard were added to the complex by the architect Davud Ağa in the reign of Sultan Murad III (r. 982–1003 / 1574–95).
The mosque consists of a rectangular, nearly square prayer hall and, on the north side, a courtyard with porticoes. There are three entrances to the courtyard: north, east and west. In the centre of the courtyard is a 12-sided fountain. Two of the bays of the portico for latecomers have panelled vaults, while the rest are covered with domes. Each corner of the prayer hall features a minaret nearly 71 m high with three balconies. The balconies of the minarets on the northeast and northwest corners are accessed by three separate staircases.
The main feature which makes the Selimiye Mosque such a major work of architecture is the roof of the prayer hall. The monumental dome, 31.28 m in diameter, is carried on eight 12-sided pillars. The dome rises to 42.25 m in height. The zone of transition is made up of enormous squinches. The east and west pillars are supported by two buttresses each, concealed outside by the porticoes and galleries. Inside, the spaces between the walls and the pillars are adorned with galleries. In the Selimiye Mosque, Sinan abandoned the half-domes and secondary domed spaces he had used in his other buildings with centralised plans (with the exception of the half-dome covering the space with the mihrab); he thus solved the problem of the unity of the interior space. In the centre of the prayer hall is a loge for chanters (muezzin mahfili) with a fountain underneath it; the sultan's loge is in the southeast corner.
The main outer walls of the building are covered with ashlar, while elements like the main portal, the mihrab (Arched niche, usually concave but sometimes flat, in religious Islamic buildings indicating the direction of Mecca, which worshippers face when praying.) and the minbar (A stepped pulpit for delivering the sermon during the Friday prayers and the first morning prayers during the two big Muslim feasts. It is placed to the right of the mihrab in a mosque. minbars first appeared in the Umayyad period.) are covered with marble.
The walls of the domed space for the mihrab, the walls of the sultan's loge, the tympana of the windows and the spandrels of the women's gallery are decorated with underglaze-painted Iznik tiles. One section of the tiles in the sultan's loge was torn down during the Ottoman-Russian war of AH 1293 / AD 1877–8 and taken to Moscow. In the muezzin (Muslim religious official charged with announcing from the mosque minaret the five prayers of the day. Müezzin mahfili: Tr., special platform for the muezzins.) mahfili and the dome, the decoration consists of painted floral designs. These were restored in 1982–4. The minbar, with its rich geometric decoration, and the mihrab, which features a multi-sided niche covered with a muqarnas (Stalactite- or honeycomb-like architectural ornamentation which adorns many surfaces including domes and corbels. In the Maghreb muqarbas. )
conch, are among the finest examples of Ottoman marble carving.
The Selimiye Mosque underwent restoration in 1954–71 and continues to function as a place of worship today. The madrasa to the southeast of the mosque is used as the Museum of Turkish and Islamic Art of Edirne, while the school for traditions of the Prophet (darülhadis) to the southwest, is no longer in use.
www.museumwnf.org |
|
| |
|
|
|
|
 Siirt Ulu Mosque Siirt Ulu Mosque |
| |
|
 |
| |
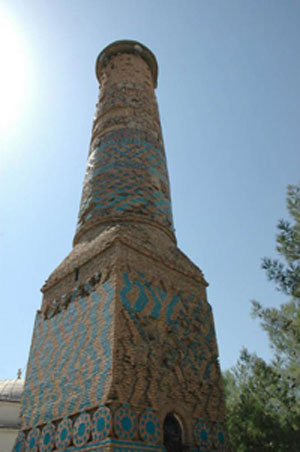
Siirt Ulu Mosque
The mosque's construction date is unclear. According to the inscription written on a stone which was placed in the base of minaret and still existing in the mosque, by ebced account, the mosque restored by the Seljuk Sultan Mugizüddin Mahmut in 1129. And in order to dedicate some income, Cizre Judge Seljhuk Atabey El Mücahid İshak made some additions like hammam and shops in 1260. Three domes were alined side by side on the southern side. External walls were closed due to climatic conditions and various repairs realized, thus today's internal volume was formed. A hangar type of building was added in XIX, as inner surface of the mosque was not sufficient. During the construction of this building, part of the old buildings were demolished and mosque and madrasa rooms were separated. Main structure of the minaret, with broad and getting thinner upwards cylinder shape, was made of brick. The edges of the steps and the planks placed horizontaly on the walls were made of wooden. Mid-core and stairwell were constructed as resembling a tower that was broad at the base and narrowing upwards. Outside was covered with tiles.
Ulu Mosque Minbar; Built in 1214 as medium-sized minbar, it passed from various repairs in various dates. On the right side of the door frame there was a part from “Ayet-el Kürsi” and on the left Foreman inscription. As understood from this inscription, the minbar was made by son of Ebubekir , Hacı Ali for good luck (“Teberrüken”) and sons of Sheikh Osman Hadji Ömer had worked in construction. Although it was written as (in ..... date) at the end of the inscription, the numbers were lost. However, on the repair inscription that is placed at the crown of minbar door, it is understood that the minbar was repaired by Hacı İsmail’s son Abdülfettah and the actual construction date had been registered as 611. On the facade of the door, 18th Verse of 9th Sure was written, while 19th Verse of the same Sure on the left side of the door frame. Two different kinds of articles are read on the cone of minbar. The writings, that belong to 103th Verse of 4th Sure on the cone base, are güzul kufi writings, that pertain to the same age with the minbar. Other articles in the cone zone, were written during the repairs and names belong to the masters.
Source: Dicle Üniversity
|
|
| |
|
|
|
|
 Siirt Ulu Mosque mimbar wriitings Siirt Ulu Mosque mimbar wriitings |
| |
|
 |
| |
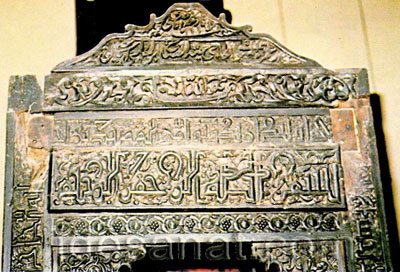
Siirt Ulu Mosque
The mosque's construction date is unclear. According to the inscription written on a stone which was placed in the base of minaret and still existing in the mosque, by ebced account, the mosque restored by the Seljuk Sultan Mugizüddin Mahmut in 1129. And in order to dedicate some income, Cizre Judge Seljhuk Atabey El Mücahid İshak made some additions like hammam and shops in 1260. Three domes were alined side by side on the southern side. External walls were closed due to climatic conditions and various repairs realized, thus today's internal volume was formed. A hangar type of building was added in XIX, as inner surface of the mosque was not sufficient. During the construction of this building, part of the old buildings were demolished and mosque and madrasa rooms were separated. Main structure of the minaret, with broad and getting thinner upwards cylinder shape, was made of brick. The edges of the steps and the planks placed horizontaly on the walls were made of wooden. Mid-core and stairwell were constructed as resembling a tower that was broad at the base and narrowing upwards. Outside was covered with tiles.
Ulu Mosque Minbar; Built in 1214 as medium-sized minbar, it passed from various repairs in various dates. On the right side of the door frame there was a part from “Ayet-el Kürsi” and on the left Foreman inscription. As understood from this inscription, the minbar was made by son of Ebubekir , Hacı Ali for good luck (“Teberrüken”) and sons of Sheikh Osman Hadji Ömer had worked in construction. Although it was written as (in ..... date) at the end of the inscription, the numbers were lost. However, on the repair inscription that is placed at the crown of minbar door, it is understood that the minbar was repaired by Hacı İsmail’s son Abdülfettah and the actual construction date had been registered as 611. On the facade of the door, 18th Verse of 9th Sure was written, while 19th Verse of the same Sure on the left side of the door frame. Two different kinds of articles are read on the cone of minbar. The writings, that belong to 103th Verse of 4th Sure on the cone base, are güzul kufi writings, that pertain to the same age with the minbar. Other articles in the cone zone, were written during the repairs and names belong to the masters.
Source: Dicle Üniversity
|
|
| |
|
|
|
|
 Sokollu Mehmet Paşa Mosque Sokollu Mehmet Paşa Mosque |
| |
|
 |
| |
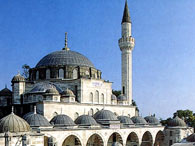
Sokullu Mehmed Paşa Complex
The Sokullu Mehmet Paşa Complex is located in the neighborhood of Kadirga on Suterazisi Street of the Eminönü District, of the bank of Şehit Mehmed Paşa. Esmahan Sultan, a wife of Sokullu Mehmed Paşa, ordered its construction in 1571.
It was built in the name of the Sokullu Mehmed Paşa, a prominent Grand Vizier in the Ottoman period. The complex is composed of a mosque, a madrasa (theological school attached to a mosque), and a tekke (dervish lodge).
It was built on an inclined slope, where the Aya Anastasia Church had already been placed during the Byzantine period. The architecture of the complex is Sinan the Architecture, who marked to the Ottoman Architecture. Prayer hall of the complex’s mosque, 15.30x18.80 m, is placed on six pier foundation and capped by a hexagonal dome with a diameter of 13 m.
The decorative niche (mihrab) with its prismatic shape and pulpit are the finest example of marble workmanship of the time. Especially, the tile wainscot of the pulpit’s cone and providing glazed tiles on the both side of the niche have added an orginal pleasure to visual integrity. There are totally more than 90 windows in the mosque and these are usually concentrating on lateral facade and pulley. In addition, there is one other characteristic of the mosque that the four small parts of Hacer-i Esved ( the holy black stone located at the eastern cornerstone of the Kaaba) were placed on the niche and under the entrance platform, and the two other parts were placed on the door of the pulpit and its cone. On the minaret of the mosque with a single sherefe (minaret balcony), which was built from cut stone, vertical lines exist that the Sinan the Architecture had already used in his works.
There is a madrasa of the complex that has 16 rooms and a classroom that the ceiling was composed of a dome in the inner court of the mosque. In the middle of the court, there is a fountain integrated with the court, which has also artistic value. |
|
| |
|
|
|
|
 Sokollu Mehmet Paşa Sepulcher Sokollu Mehmet Paşa Sepulcher |
| |
|
 |
| |
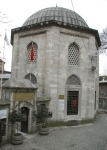
Sokollu Mehmet Paşa Komplex
Sokullu Mehmet Pasha was the grand vizier during Kanuni Sultan Süleyman (Suleyman the Magnificent) (1520-1566), Selim II (1566-1574) and Murad III (1574-1595), periods.
Sokullu Mehmet Pasha had the külliye (complex of buildings adjacent to a mosque) consisting of madrasah, dar'ül kurra, sepulchers and fountains in Eyup district of Istanbul on Cami-i Kebir avenue.
This complex was built by Mimar Sinan on behalf of Sokullu Mehmet Pasa in 1568-1569 and it was restored in the years 1961-1962. Today, the Madrasah is used as Eyüp Wellness Center and dar’ül Kuras as Children's Library.
Two sides of the sepulcher is towards to the street and located on the same axis with the classroom of the madrasah. It is attached to the classroom with the same eaves. The walls of the sepulcher, that have an octagonal body, is made of köfeki stones. Inside, on the corners of the octangle eight round niches were placed. Octagonal prism body has been turned into an hexadecimal body by opening seven windows and a door between these niches. The overlying dome was directly seated on the walls. Hence at physical appearance, the lap of the dome started at the points where eaves profiles ended. On the left of the sepulcher there was a common courtyard. On this door there is the inscription in three lines.
The door of the sepulcher was two-winged, wooden interlaced in kundekari technique and located inside an oval arched niche. The tomb is illuminated by the windows in two rows. In the sepulcher, a band of verses in tile writing, encircles the dome. Here on the dark blue background Ayet'el Kürsi is written with white thuluth. The dome was ornamented with hand carvings consisting white rosette, palmette, rumi and flower motifs on dark-red brick background.
Wooden sarcophagus of Sokullu Mehmet Pasha is in the Sepulcher. Along with Sokullu Mehmet Paşa, Sokullu Hasan Paşa (1604), Sokulluzade İbrahim Paşa (1621), Sokulluzade Mustafa Bey, the daughter of Sokullu Safiye Hanim Sultan (1562), the son of Sokullu Sultanzade Pir Mehmet Bey, Ali Bey (1567), Mehmet Bey Şehidin (1571), Sultanzade Ahmet Bey (1566), İbrahim Hanzadeoğlu Defter Emini Mehmet Bey (1666), son of Mehmet Bey Ali Bey (1715), Ali Bey’s son Bahir İsmail Bey, Bahir İsmail Bey’s son Ahmet Bey and the daughter of Kasım Paşa Ayni Hatun are also buried in the Sepulcher.
The fountain next to the wall of the sepulcher was built in 1568-1569. |
|
| |
|
|
|
|
 Süleymaniye Complex Süleymaniye Complex |
| |
|
 |
| |
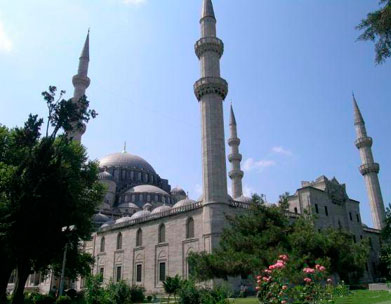
Süleymaniye Complex / 1550-1557
An inscription in Arabic by the calligrapher Karahisari Ahmed Effendi on the north portal of the prayer hall states that the building's construction began in 1550 and was completed in 1557. According to documents, the first and second madrasas were completed in 960 / 1553, and the third and fourth in 1559. The tomb of Hürrem Sultan was built in 1558, that of Süleyman in 1567.
The Süleymaniye Mosque is considered a work of the architect, Sinan's, fellow-master or kalfa period, with the Selimiye Mosque representing the absolute pinnacle of his career in his master (usta) period.
The mosque is part of a külliye-type complex, where the mosque occupies the central position, occupying about 60,000 sq m in a district of Istanbul also known as Süleymaniye. The mosque is independent of the other buildings, standing within a courtyard measuring 216 m x 144 m. There is a graveyard adjoining the mosque to the south. The tombs of both Sultan Süleyman and his wife Hürrem Sultan are found in the graveyard, as well as a tomb-keeper's room. The other buildings of the complex are arranged around the mosque and graveyard on the east, west and north in a 'U' shape. To the north of the mosque are the guest rooms (tabhane), the soup-kitchen (imaret) and hospital (darüşşifa); to the west are the primary school, medical school, the first and second madrasas and the Tiryaki Market with its 36 shops; to the east are the third and fourth madrasas; and to the southeast are the school of traditions of the Prophet (darülhadis) and the bathhouse (hammam). The modest baldachin tomb of the mosque's architect, Sinan is in the northeast corner of the complex.
The Süleymaniye Mosque consists of a rectangular, nearly square prayer hall measuring 69 m x 63 m and a courtyard with porticoes. There is a rectangular pool in the middle of the courtyard. All the bays of the porticoes are domed. The building has four minarets, two on the northeast and northwest corners of the prayer hall and two on the northeast and northwest corners of the courtyard. The minarets rising from the prayer hall are 76 m high and have three balconies each, while those rising from the courtyard are 56 m high and have two balconies each. The prayer hall is covered by a central dome, 27.40 m in diameter, which is carried on four monumental piers, each measuring 6.20 m x 5.10 m and joined by pointed arches. The dome rises to 49.50 m off the ground. The rectangular spaces to the north and south of the central space are each covered by a half-dome; those on the east and west are covered by domes of different sizes. The monumental piers in the central space are joined to pointed arches which connect to monumental buttresses placed in the main walls. To break up any monotony the buttresses might create the east and west walls of the building are enlivened with porticoes and galleries.
All the buildings of the complex are faced with fine cut stone. Elements such as the portal of the mosque, the mihrab, and the minbar are covered in marble.
The most richly ornamented buildings in the Süleymaniye Complex are the tombs of Süleyman and Hürrem Sultan, which are decorated with tiles and painted (kalemişi) designs. The decoration of the mosque is fairly simple. The principal elements of decoration are the kalemişi designs of the domes in the prayer hall and courtyard, the inlaid designs of mother-of-pearl and ivory in the wooden shutters of the lower row of windows, and the stained-glass windows of the south wall which are original. In the 13th / 19th century the Fossati brothers added ornament in the style of the day over the painted decoration of the prayer hall; this was removed during the restorations 1961–7, and the original decoration was revealed. The other buildings of the complex are not decorated.
The mosque continues to function as a place of worship to this day. The other buildings in the complex are used for a variety of purposes.
Yrd.Doç. Şakir Çakmak (Ege Üniversitesi, Sanat Tarihi)
discoverislamicart.org
Aslanapa, O., Osmanlı Devri Mimarisi [Architecture of the Ottoman Period], Istanbul, 1986.
Kuran, A., Mimar Sinan, Istanbul, 1986.
Mülayim, S., Ters Lâle, Osmanlı Mimarisinde Sinan çağı ve Süleymaniye [Inverted Tulip: The Age of Sinan in Ottoman Architecture and Süleymaniye], Istanbul, 2001.
Sözen, M., Türk Mimarisinin Gelişimi ve Mimar Sinan [The Development of Turkish Architecture and Mimar Sinan], Istanbul, 1975.
Barkan, ö. L., Süleymaniye Camii ve İmareti İnşaatı: 1550–1557 [The Süleymaniye Mosque and its Construction: 1550–1557], Vols. I and II, Ankara, 1972; 1979. |
|
| |
|
|
|
|
 Sultan Ahmed Mosque Sultan Ahmed Mosque |
| |
|
 |
| |
Sultan Ahmed Complex / 1616
It is located in front of the Hagia Sophia, in the Eminönü district of Istanbul. The architect of the complex is Sedefkar Mehmed Aga, who was appointed the head architect after Sinan the Architect’s death. The Sultan Ahmed Complex is one of the greatest complexes in Istanbul. Construction began with a big ceremony in 1609, and it was completed in 1616.
The building is more familiarly known as the Blue Mosque because of its magnificent interior paneling of more than 20,000 blue and white Iznik tiles which include floral motifs. According to Evliya Celebi, the famous 17th centruy Ottoman traveler and writer, seven palaces were pulled down for this monumental structure. Being one of the last samples of the Classical Ottoman architectural heritage adds a different value to the complex.
Primary structures of the complex include the mosque, imaret (soup kitchen), madrasah (Qur'an School), Hünkar Kasrı (sultan’s summer palace), bath, fountain, darüşşifa (hospital), sıbyan mektebi (Ottoman elementary-primary school), arasta (Ottoman bazaar), sebil (public fountain), lodgings, houses and cellars.
Mosque
The Sultan Ahmed Mosque (Blue Mosque) is the only one which has 6 minarets among mosques in Istanbul. The four minarets with three sherefes each (minaret balcony) were erected at the four corners of the mosque, and the remaining two short minarets with two sherefes each were erected opposite at two corners of the courtyard. The central dome, placed on four piers, is 33.6 meters in diameter and 43 meters high at its central point. It is supported by four semi-domes.
The interior of the mosque, which is 64X72 m, is lighted with 260 windows. The outer courtyard, encircled with windowed walls, has eight doors on both sides and in front. The inner courtyard with marble floor coverings is enclosed with 30 domes. The tulip and carnations motifs of the fountain with six columns in the inner courtyard is eye-catching.
It is entered by the inner court with three doors. Those three doors and the main door of the outer court are made of bronze.
On the pulpit of the mosque with nacre-inlay, the embroidered muezzin mahfil (a gallery/platform for the call to prayer) and the niche were worked with the architectural details. In addition, it has artistic value with carpets, kilims, rahles (reading desks), engravings, and colourful stained-glass windows. |
|
| |
|
|
|
|
 The Mausoleum of Suleiman The Magnificent The Mausoleum of Suleiman The Magnificent |
| |
|
 |
| |
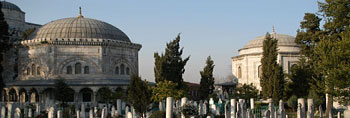
The Mausoleum of Suleiman The Magnificent
The mauseoleum of Suleiman The Magnificent (1520–1566) which is located in the courtyard of Süleymaniye Mosque in Eminönü district of Istanbul, was built by his son Sultan II. Selim after his death.
The mausoleum which is the work of architect (Mimar) Sinan, has an octagon plan with slightly chamfered corners. A Pointed arched rivaq placed under a wide fringe encircles all around the lower part of main octagon body. This rivaq is carried by two marble arches placed over 29 columns with lozenge headings. Arched parapets from Bursa are placed between the columns. Behind the rivaqs rectangular framed windows with marble doorjambs, are located. Two colored, pointed arched pediments of the windows are covered with marble.
The interior of the mausoleum is octagonal and the overlying dome was sitting on large pendants. Interior of the mausoleum was decorated with samples of tiles of XVI, pencil works and woodworks craftsmanship. On both sides of the entrance, tile panels, on which botanical compositions dominated, are placed. Wings of the ebony door are ornamented and with geometrical decorations and inlaid with motherofpearl and ivory on which Kelime-i Tevhit is written. Up to half of the interior walls are covered with tiles. Here, almost the whole surface of the tiles are covered by floral compositions with mostly blue, turquoise and red on white background. In addition, over the tiles, a tile frieze with verses on, surrounds the whole site. The dome was decorated with engraving and the gold gilded medallions are also noteworthy. As well as rumi and hatayi decorations, bright objects are placed to the middle of combining nodes.
Along with Suleiman the Magnificent, Ahmed II, and his haseki (woman in the harem much favoured by the Sultan) Rabia Sultan, the daughter of Kanuni, Mihrimah Sultan, mother of Suleiman II, Saliha Dilaşub Sultan and the daughter of Ahmed II, Asiye Sultan are also buried in the mausoleum. |
|
| |
|
|
|
|
 The New Mosque The New Mosque |
| |
|
 |
| |
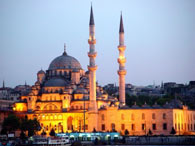
The New Mosque Complex / !589
The New Valide Mosque complex, which is opposite the Egyptian Bazaar in the Eminönü district of Istanbul, has the feature of having a long construction term during Ottoman History.Its construction had been started on behalf of Safiye Sultan, a wife of Sultan Murad III. (1546 -1595), in 1597, and after its construction was stopped in 1661, it was restarted to be built by Valide Tarhan Sultan, mother of IV Mehmet (1642–1693). It was opened to the public in 1663.
A long construction term of the New Mosque Complex caused the contribution of scores of architects. The first construction work was initiated by Davut Aga, a student of architect Sinan; then it was continued by Dalgıç Ahmet Aga. A half-century later the task of finishing the project fell to Mustafa Ağa. It consists of three primary structures: a mosque, tomb and the sultan’s summer palace.
Mosque
The influence of the Sehzadebaşı Mosque (Prince Management) on the New Mosque, is apparent because Davut Aga, one of the architects of the New Mosque, was an apprentice of the architect Sinan. Around a central dome, the ceiling of the mosque is surrounded by four half-domes that have the same diameter and are covered by many large and smaller mixed domes together.
The mosque has two minarets with each having three-shrefes (minaret balcony). The frame of the inner courtyard has twenty-two small domes and three entrance doors with domes in three different directions. There is a fountain made of marble with a dome in the middle of the inner courtyard.
Distinct changes from Classical Ottoman Architectural concept with the ornaments of the mosque are not seen, and the wall of the forecourt was demolished in the second half of the 19th century to ease the traffic around the Eminonu district. The recitation school (darülkurra) and Ottoman elementary-primary school (Sıbyan Mektebi) of the Mosque were also demolished in the subsequent period.
Other Localities
The Egyptian Bazaar is the most dazzling place in the complex and is still up and going and protecting its activity. The tomb of the complex, in which the sarcophagi of five Ottoman Sultan lie, is called Hatice Turhan Sultan Tomb, which is one of the greatest Sultan tombs in existence. There are a great many of the graves from the Ottoman dynasty in this section. The tomb has 47 windows and the sarcophagi of Hatice Turhan Sultan, II. Mustafa, I. Mahmut, III. Ahmet ve IV Mehmet are in the tomb. In addition, there are many graves of sultans and princes in it.
Hunkar Kasri (royal residence) was built for Valide Turhan Sultan and has the most beautiful view of the complex. The approach to the Hunkar Kasri is from the uphill road behind the wall of the qibla (the direction of Mecca) of the New Mosque. It is the structure that is composed of two big rooms, a bath and an eyvan, a vaulted room with one side open to a courtyard that reflects the Classical Ottoman architecture. |
|
| |
|
|
|
|
 Topkapı Palace / Istanbul Topkapı Palace / Istanbul |
| |
|
 |
| |

Topkapı Palace, the administrative and residential palace of the Ottoman Empire in Istanbul, was completed by AH 882 / AD 1478 after the city had been conquered by Mehmed II. It was used continuously by the Ottoman rulers until they moved to the palaces built along the Bosphorus in the 13th / 19th century. After the declaration of the Republic of Turkey, the palace became a museum on 3 April 1924 by order of Atatürk.
|
|
| |
|
|
|
|
 Yıldız Palace Yıldız Palace |
| |
|
 |
| |
İstanbul Yıldız Palace
Yıldız Palace is, on the top of Beşiktaş Yıldız hill, one of the latest examples of Turkish Ottoman Palace architectures.
The land of Palace, registered to treasury, was used as hunting area by sultans since magnificent Suleyman. The first palace was built in the area by Sultan Ahmet I (1603 – 1617).
At the end of 18th century, Sultan Selim III had another palace built in the area for his mother Mihrişah Sultan, and named it Yıldız Palace. He had also a rococo style fountain built in the inner garden of palace.
Sultan Mahmut II (1808 – 1839) had a mansion built here and a garden designed around the mansion.
His son Sultan Abdulmecid (1839-1861) had this mansion demolished and had another one built with a better style for his mother, in 1842, named “Kasr-I Dilküşa”
Sultan Abdülaziz, who was coming to stay at Yıldız Palace during summer time, had Great Mabeyn Mansion built here. After that he had Malta and Çadır mansions in outer garden built, had Çit Mansion added to the Palace.
It was started construction of Palace mainly during Abdulhamid II, and is called Yıldız Palace Humayun. The land of surrounding of the Yıldız Palace area was also included to the garden, and outside garden was expanded. Nowadays, it is called here Yıldız Park. Then reconstruction started. The area of the palace spread over 80 acres of land with its gardens.
In the palace, apart from the mansions used by Sultans and princes, as well as other officials, there are some other buildings such as theaters, museums, libraries, pharmacy, zoo, a small mosques, carpenter and so on.
The palace was used by Military Academes for years. In 1978 it was transferred to the Ministry of Culture. Then it has been allocated to the directorate of Yıldız Palace. The first attempt of converting the palace to Museum was in 1994. On 6th of 1994 Palace Theatre, re-organized Museum of stage arts and on 8th of April, 1994 Yıldız Palace Museum were opened. |
|
| |
|
|
|
|
 Şah Melek Mosque Şah Melek Mosque |
|
|
|
|
Historical Ruins |
 Acemhöyük Acemhöyük |
| |
|
 |
| |
YEŞİLOVA (ACEMHÖYÜK) MOUND
Acemhöyük, located within the boundaries of Yeşilova town of Aksaray, is one of the largest mounds in Anatolia, with 700x600m oval shape surrounded with a lower city.
The data, obtained from the archaeological excavations, shows that the mound was inhabited since 3000 BC and lived its heyday during Assyrian Trade Colonial Period (1800 BC). During this period it was the center of one of the major kingdoms in Anatolia. Appears to have been abandoned completely in the beginning of 3rd century AD.
Excavations showed that, in Bronze Age settlements in BC III century at Acemhöyük, the houses were mud-brick structures with rectangular or trapezoidal plans.
The two palace’s doors, that were uncovered at the 3rd layer belonging to Assyrian Trade Colonies Period (1800 BC), when the city experiencing its most glorious period, are very important, not only for Acemhöyük but also for the Anatolian architectural history. The palace, located in the south of the mound was named as "Sarikaya Palace" and the one in the northwest, as "Preacher Palace".
Nearly 1500 bulla (the antique seal imprinted clay pellets in Roman time) were found in some rooms of the palace, which enables us to learn Acemhöyük history and the countries or people in relationship with the palace. Some of those belong to the modern kings, their families and servants, who lived in Mesopotamia. Among other findings in Sarikaya Palace, obsidian and rock-crystal pots, game boards, parts of ivory furniture, gold sconces, bronze weapons and copper ingots, that are means of change of the period, can be shown.
In the mound and in the Colonial Period layer of the Lower City at Acemhöyük, graves of children and small number of adults were found within the residential floors. Several gifts had been left in most of the to the tombs
As a result of excavations 843 units have been obtained so far. Some of these are being kept in Nigde museum. In addition, a group of units have been smuggled abroad.
(Aksaray Governor's Office) |
|
| |
|
|
|
|
 Aksu Zindan Cave- Timbriada Aksu Zindan Cave- Timbriada |
| |
|
 |
| |
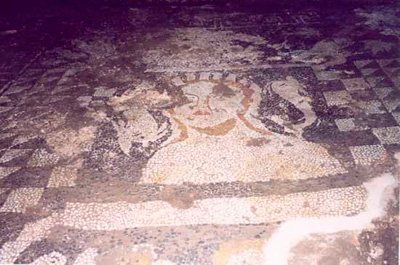
Zindan Cave (Aksu)
Despite its big mouth, Zindan Cave turns into a narrowing long corridor when you go in.
It wouldn’t be wrong to define Zindan Cave as “a stone palace built under the ground by the nature”.
Zindan Cave is a horizontal cave of 760 m lenght but research have shown that there is another part of 390 m which is not opened to the visitors. There is a world of stalactites and stalagmites in it. It is like a “patience stone” crated by the nature in thousands of years.
In the section called “the bath”, mosaic formed calcit crystals on the floor are very interesting. The voice of the underground water flowing inside and disappearing at a point is echoed in the cave. Located 1300 m above the sea level, the cave implies at the narrowing points of the road inside, that there used to exist an underground river bed.
What differentiates Zindan from other caves is the fact that it used to be used as a place for religius ceremonies.
It was transformed into a hidden sancturary and temple by closing its mouth in late Roman and early Byzantine times. Excavations carried out in front of the cave unearthed an outdoor worship place, a chapel and a wall. The God sculpture found here is on exhibition in Isparta museum. Köprü Stream goddess Eurymedon was depicted on the mosaic at the enterance. Excavations carried out right opposite to it revealed a monastry as well.
Being a natural and archeological protected area Zindan Cave is open to the visitors with its illuminated corridors. |
|
| |
|
|
|
|
 Alacahöyük Alacahöyük |
| |
|
 |
| |
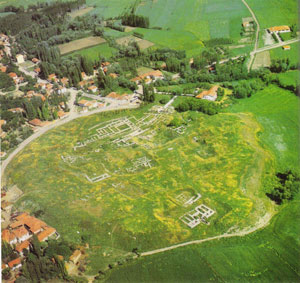
Alacahöyük / Çorum
Located in 45 km. southwest of Corum and 160 km. east of Ankara.
At Alacahöyük which is a very important cult (religious ceremony) and art center in Old Bronze and Hittite Ages, 4 civilization eras have been uncovered.
First civilization age is represented by Hellenistic, Roman, Byzantine, Seljuk and Ottoman Periods at Alacahöyük. On the very first cultural floor in the era of the Late Phrygian, the mound was totally settled. As it can be asserted by the ceramics, this layer consisting of small houses, is not older than 650 BC.
The typical representative which is not a fortified place of the Hittite Empire with its temple, great structures, blocks of houses, streets, big or small water channels, town walls, monumental doors one is with the sphinx figure and the other is with the potern,was built upon a flat plain ant it forms the second floor of the mound.
The width of the gate with the Sphinx built by andesite blocks over limestone base, reaches 10 meters. It is the monumental gateway to the great temple.
Late Bronze Age (2500-2000 BC) forms the 3rd civilization floor of Alacahöyük.
The royal tombs of Alacahöyük dating back to Late Bronze Age, which are instrumental in the enlightment of the Hatti Civilization that is the pioneer among the cultures leading to the Hittite Culture, are the most important foundlings of this era.
Intramural tombs forgather in a specifically selected area.
Rectangular stone knitted graves were covered with wooden planks (girders); on their roofs heads and legs of sacrificed cattles were placed.
The glamorous presents consisting of golden, silver, electrum, copper, bronze, iron and gem stones for the dead indicate that they belong to the dynasty.
Forging, casting, inlay techniques applied on mostly gold and silver vessels besides fine ornaments of the gold jewelry represent the products of a long development.
Late Chalcolithic Age forming the 4th cultural layer is the first civilization established on the main land.
Source: Çorum Province Culture and Tourism Directorate |
|
| |
|
|
|
|
 Alişar Alişar |
| |
|
 |
| |
Alişar Mound / Yozgat
"Alişar Mound" existing within the boundaries of the Sorgun district at 45 km. southeast of Yozgat city, gives a top view with 520 m. length and 950 m. width. During the excavations here, old artifacts belonging to 5000 years ago, had been found. Alişar settlement is a sort of village culture named as Chalcolithic. Skeletons, buried in cruse or stone and tree sarcophaguses, pottery, embossed seals, well-processed stones and bones, also human and animal figures were found here. |
|
| |
|
|
|
|
 Antiokheia Antique City - Pisidia Antiokheia Antique City - Pisidia |
| |
|
 |
| |
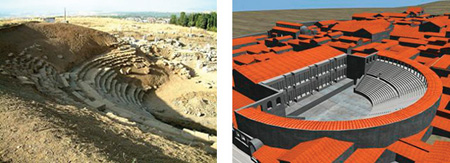
Antiokheia Antique City - Pisidia / Yalvaç Isparta
Pisidia Antiokheia is crowned by the aqueducts looking down at the town.
Pisidia Antiocheia in Yalvaç is one of the cities which Seleukos founded and he gave his father’s name Antiochos to the city. It was founded in 275 B.C but the existance of Men Temple proves that it was a residential area long before.
Like many of the constructions in the city, the entrance doors of Antiokheia were dismantled. Augustus Temple which is in the holy field that is on the highest point of the city is the most important place in the city. When a copy of the testament of Emperor Augustus in Latin language was found in the field in 1914, this had repercussions on the world of archeology. A monumental entrance resembling an arch triumphal stands in the place where the Temple and Tiberius Field that is the second important region cross.
Theater is on a hill side sighting the centrum. Roman Public Bath and the Palaestra, the Stadium in the west of Acropol, Monumental Fountain designed like a waterfall, aqueducts and St. Paul Church all prove that Antiokhia was one of the most important cities of the history. So many demonstrations such as sport competitions, gladiator fights, festivals, animal games took place in the stadiums. This construction whose design is like a horseshoe is on the hillsides of Sultan Mountain. When the city expanded and became crowded, aqueduckts that were 10 km long up to the source were constructed for providing the water needs of the people. Some of these aqueducts still remain and stand as the symbol of the ancient city in the booklets.
The ruins of the city are displayed in the museums. There is an another temple- ruin in Gemen Grove that is 1600 m high and and 5 km far from the ancient city in Yalvaç. Men Temple is surrounded with pines regarded as the holy trees of Antiochians.
God Men is a God who faund acceptanc in the iner parts of Anatolia. Although he is known to be the Moon God, he comes to the stage with an identity who help poor and sick people and protects them. On the reliefs he is depicted having crescents on his spoulders. There are quite a few people coming to visit the remnants of a temple built in the name of him on a hill in Yalvaç.
The road, also called St.Paul’s road runs through places such as Antakya, Perge, Patara, Miletos, Pisidia Antiokheia, Ephesus in Anatolia and is one of the holly roads of Christianity. The road includes the Anatolian part of the trips of St.Paul who was among the first beleivers in Jesus and was born in Tarsus that he made in order to spread Christianity. St.Paul’s travels were put on end upon his death in rome. The church having the name of St.Paul in Antiokheia is visited just like a pilgrimage place. |
|
| |
|
|
|
|
 Anzaf Citadel Anzaf Citadel |
| |
|
 |
| |
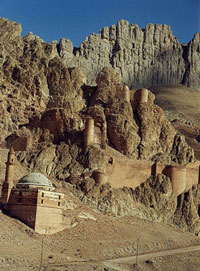
Anzaf Citadel / Van
It is located at 10 km far from the north east of Van. It consists of upper and lower citadels. The castle having a rectangular plan is surrounded by the walls built in cyclopic method. It was built by Urartian King Ispuimli. Lower Castle was built between 830-810 BC and the Upper Castle in 810-786 BC.
|
|
| |
|
|
|
|
 Arslantepe Mound Arslantepe Mound |
| |
|
 |
| |
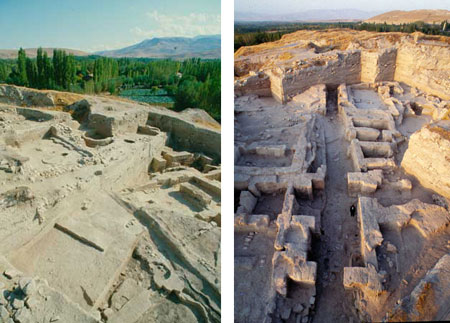
Arslantepe Mound / Malatya
This is one of the most excavated ancient sites in Central Anatolia: The hill is in the Orduzu quarter of Malatya, 6 km east of the city centre. The scientific excavations initiated in 1932 still continue today, and have so far unearthed seven different layers dating back from the Calcolithic Age to the Romans, with the major settlement layer formed in the late Hittite period. During this period Aslantepe was the centre of Melidia, as the city was previously known. The limited remains include the palace, dating from the end of the 4th millennium BC, wall paintings, and what is left of a Roman village.
Telephone of the Museum: (0422) 337 1002
Opening hours: 08.30 - 12.30 & 13.30 - 17.30, closed Mondays.
|
|
| |
|
|
|
|
 Assos (Behramkale) Assos (Behramkale) |
| |
|
 |
| |
The Ancient City of Assos / Canakkale
Today, the ancient city of Assos, named as Behramkale-Behramköy, is located on an extinct volcano hillside, overlooking the sea. The city is at 238 m high. The first residents of Assos are not fully known. It is known that the city was inhabited since the Early Bronze Age. It had been a continuous settlement with several changes, since BC 2000s until today.
The city was conquered by the Ions, incoming from the island of Lesvos in BC 8th Century. Famous philosopher Aristotle founded the first philosophy school here, in 348 BC. The famous Temple of Athena, established on the hill in BC 6th Century, is one of the most valuable remains of the city. The walls, surrounding the city, are one of the most well-preserved specimens, reached from ancient times until today. The other ruin, that have reached today, is the port in Assos. The breakwater and the pier of this small harbor is still in use. Among the ruins in Assos; Temple of Athena at acropolis, the Byzantine walls, Hudavendigar Mosque, the ancient road, that is well preserved since the Archaic Period until today located at the slopes of acropolis, the tombs along the road, city walls, Gymnasium, Agora, Stoa, Bouleuterion, theaters and churches can be counted. A comprehensive study has not yet been made in the region where the housing located.
In the west of the city walls, there are six doors one of which is the main entrance. The towers, located over the city walls are generally four-cornered. Most of the walls standing today were made in BC 4th century in Assos
Temple of Athena: Temple of Athena, that was built in the high plateau of the acropolis in 530 BC, is the most important work of Assos. The structure is the first and the sole example of Doric architecture of Archaic period in Anatolia. In addition to this, it is the first example with relief frieze of Doric architectural style and decorative elements, also having the Ionian architectural elements.
Sources: Culture and Tourism Directorate of Canakkale
Ayvacik District
http://www.assos.org
MTA General Directorate of Geosciences and Culture Series No. 1996: 1 |
|
| |
|
|
|
|
 Ayaniş Citadel Ayaniş Citadel |
| |
|
 |
| |
Ayaniş Citadel / Van
Ayanis citadel which is located at a distance of 35km from east coast of Van Lake is 450 m long and 150 m wide. The walls that are well protected until today was constructed with andesite blocks.The archaeological excavations in Ayanis citadel that started in 1989 is still ongoing.
|
|
| |
|
|
|
|
 Aşıklı Höyük Aşıklı Höyük |
| |
|
 |
| |
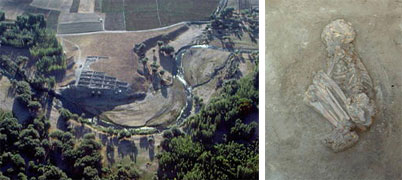
AŞIKLI MOUND / Aksaray
According to the radio-active carbon measurements, Aşıklı mound, dated to 8000 BC, is unique and exemplary place not only for Anatolia but for all the old pre-Asian cultures. No similar culture as in Aşıklı, based on 10 000 years ago, have been found yet, neither in Anatolia nor in the Near East.
Aşıklı mound is located in 25 km southeast of Aksaray. The land in the form of a high platform of Greywacke, with tuffaceous, andesite, rhyolite and basalt, which were formed as a result of the volcanic explosions at Miocene period. With the effects of natural erosion of andesitic tuff rocks, the "fairy chimneys" which are the significant property of the region, were created. Also as the result of tectonics, many "natural glass - volcanic glass", called as obsidian deposits, occurred in the environment.
People who lived in Aşıklı, benefited from sources of obsidian to make tools and weapons. They have been due to start the non-exchange-based trading, selling this raw material to the people, who had no obsidian sources. Today, this region of Anatolia is referred to as "the volcanic Cappadocia".
Communities living in Aşıklı mound, had been the first farmers, who had start to cultivate such crops as wheat, barley, lentils, peas and had developed their own unique hunting techniques. Determination of wild horses, in between hunting animals, and finding of horses during Holocene period locally in Anatolia, had been an extremely important discovery. DNA analysis of samples of the dead skeletons, buried under the floors of the mud-brick houses, and studies on remains of animals and plants, makes Aşıklı, an important biological research area.
Aşıklı people had invented to process copper both as cold and hot. This means the beginning of the metals industry.
Aşıklı has an important position, in terms of architectural and medicine history, with its settlement plan, which was understood as pre-designed, with the extending fences from northeast to southeast, with the brick structures, with brain surgery identified in a young woman's skull, and with the autopsy traces found in a woman's jaw.
(Aksaray Governor's Office) |
|
| |
|
|
|
|
 Beldibi Cave Beldibi Cave |
| |
|
 |
| |
Beldibi Cave / Antalya
The cave is an under - rock shelter located at the 40th kilometer of the coastal highway between Antalya - Kemer, just after the Çamdağ tunnel. It is at the locality of Oba village.
The cave is at 25 m. height from the coast and is in the shape of a shelter. As the cave is damaged extensively by natural destruction, the filling layers are flown away by rain waters and winds.
6 layers containing totally Mesolotic cultures were determined. The cultures found inside this cave display similarities with the alizarin, solitarian and tardenovasior cultures of Europe. At the excavations, Flintstones tools belonging to Upper Paleolithic and Mesolotic periods were obtained. Also, at the walls of this under - rock shelter, human, mountain goat and deer drawing sketches are present. |
|
| |
|
|
|
|
 Boğazköy (Hattusa) Boğazköy (Hattusa) |
| |
|
 |
| |
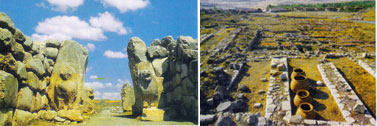
Hattusa (Boğazkale, Boğazköy)
Boğazköy (Hattusa) historical ruins that is in “9 World Heritage” Area determined by UNESCO, in Turkey, is 82 km far from the southwest side of Çorum. Boğazköy (Hattuşaş), situated in the heart of the Core region of old Hittite state, is open towards north and other parts are surrounded by city walls. Settlement can be seen at Boğazköy (Hattusa) since 3000 BC. Settlements from the age of Assyrian Trade Colonies in 19th and 18th centuries BC, are seen in the lower city. And the name of the city was first discovered by the written documents of that era. The first development period in Hattuşaş ended after a great fire. According to documents, immediately after this destruction, resettlement started around 1700s BC and Hattuşaş became the capital of the Hittite state in 1600s BC. The founder was I. Hattuşili. After Hattusa had been the capital, the city began to progress and and as a result of this, in the utmost limit there were monumental structuring. With its palaces, temples and districts of which width reachs 2kms, it succeeded in getting its form of 13 century BC.
Due to economic problems and domestic disturbance in 1190 BC, Hittite state was demolished and Boğazköy was abandoned for a period of 4 centuries. Then Phrygians settled here (in the middle of 8th century BC.). Hattuşaş was a small beylic center, surrounded by city walls, in the Hellenistic and Roman periods (3rd century BC - 3rd century AC.) and it was in the village status during the Byzantine Period.
A region of Hattuşaş known as "Upper City" was over a sloped land with more than 1 km ². This area witnessed the development of the city in Late Imperial Period in BC 13th century. A major part of the Upper City solely consisted of temples and sacred places. The Upper City which was surrounded by a city wall in a wide arc form in the south, had 5 gates. At the highest point of the city in the most southern end, the bastion and the gate with Sphinx was located. At the east and west ends of the south wall, the “Royal Gate” and the “Lion Gate” were built mutually.
The structuring seen in the Upper City has three phases. The first phase coincides with the construction of initial walls. The second phase appears with its final form of the temple city and the restoration after the very first damage.
In the last phase, a new structuring apart from the reforms and reparation on the asset structures which were used mainly for religious purposes started.
The district known as "Mabedler Mahallesi" ( region of temples), in the “Upper City” extends from the gate with sphinx to Nişantepe and Sarıkale districts. In this area many temples from different periods were revealed. The general characteristics of the temple plans contain a structure of the cult room groups with a deep main space and a narrow fore-space entered through a courtyard.
The materials obtained from the Temples are divided into five groups;
1- Ceramics,
2- Tools,
3- Weapons,
4- Cult objects,
5- Written documents.
At the entrance of the Upper City, the structuring after the Hittites are noteworthy, and this is the Phrygian settlement which dates back to 7-6 centuries BC.
Other important structures besides north and south buildings are the West Building which was devastated by a big fire and Palace Archives.
Approximately 3300 bullas and 30 cuneiform tablets were found in the two basements of this building. 2/3 of bullas had large king seals and according to the chronological list they represent the kings from I. Şuppiluliuma until the last king of Hattuşaş and his grandchild II. Şuppiluliuma. Together with King seals, queen seals were revealed. The structuring at Güneykale was realized by Şuppiluliuma II. In this area, three structures; a large pond and two buildings called Room 1 and 2, are available. Room 2 is located in the west of the northern corner of the pond. In the Room 1, small amount of ruins were recovered as in situ. The three walls of Room 2 were all decorated with reliefs.
List of World Heritage Areas in Turkey of UNESCO
Ministry of Culture and Tourism |
|
| |
|
|
|
|
 Canhasan Mound Canhasan Mound |
| |
|
 |
| |
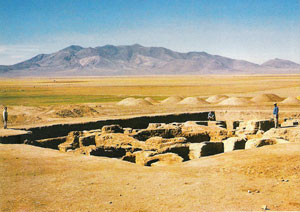
Canhasan Mound / Karaman
The mound is located at the eastern edge of Canhasan (Alaçatı) village, 13 km far from the northeast of Karaman. There are three mounds which are close to one another here. Canhasan I and III mounds are belonging to the prehistoric era. Canhasan II is dated to later period.
8 layers were found in Canhasan I during the excavations made in 1961-1967. The top layer has been dated to the Late Chalcolithic period. The 2 A phase of the 2nd layer below the top layer is dated to the Middle Chalcolithic period and divided into 5 sub-phases. 2 B phase, with 3 sub-phases, has been identified as the Early Chalcolithic period settlement. 3rd layer is the oldest Chalcolithic settlement. Layers between 4th to 7th have been identified as the Last Neolithic settlements.
Houses, belonging to the last stages of the Neolithic Ages, that were uncovered in a small area, have renewal phases. Traces of use of wood have been found in the rectangular, mud-walled structures. Walls and floors were plastered and in some of them red vaccine paint traces were seen.
The pottery found in 4th to –7th layers was brown, black and dark red colored and well glazed. Narrow-mouthed, extrovert bowls are the most common pottery seen. Clay animal figures were recovered. Obsidian was used in chipped stone industry. In 5th layer, stones, muller, and two blue beads and at 6th layer lime stone vessels were found.
Many instruments made from bone and horn, such as pin and awl were also found. Large quantities of well-preserved carbonized seeds, two canidae skeletons, goat skulls and horns and at the 5th layer a skeleton of a baby were uncovered.
Canhasan III is located in Canhasan (Alaçatı) village in 13 km northeast of Karaman and in 750 m northwest of the Canhasan I mound. Canhasan III settlement is approximately 100m in diameter and 6m high. Continuous settlement layers have been determined during the excavations made in 1969-1970 here and have been dated to Neolithic period (6500 BC).
In buildings belonging to the Neolithic settlement at Canhasan III, as well as mud and brick usage, often Pis technique was applied. Stone bases was not used is the rectangular planned houses. Walls and floors covered with clay plaster, sometimes painted with vaccine red and sometimes decorated with strong suppression of pebbles on the hard floor. The renewals at different layers usually done in a row facing. In between adjacent buildings, which are thought to be placed around central courtyards, and the atriums, there were passages. In some of the buildings which are usually two-room structures, door passages have been found. As the internal elements in some of the houses shapes, stoves and ovens, some of which buried in the walls, were seen.
In chipped stone industry mostly obsidian is used. Adjusted ends, end scrapers, blades, perforators, geometric demilune and clenches were also encountered. Tools made from flint is less in number and especially were used in the construction of sickle and blade. Polished stone axes, polished beads are the other findings here.
Ministry of Culture and Tourism |
|
| |
|
|
|
|
 Çatalhöyük Çatalhöyük |
| |
|
 |
| |
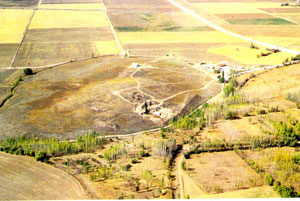
Çatalhöyük
Çatalhöyük is located in 10 km east of Çumra district of Konya. The mound is flat-top-shaped formed with two hills having dissimilar heights. It is recognized as fork due to these two elevations.
Çatalhöyük was discovered by J. Mellaart in 1958 and was excavated in 1961-1963 and 1965. As a result of the investigations in western slope of the high hill, 13 structure levels were revealed. Earliest settlement level is dated to 5500 BC years. This dating configured with critical path style, has been verified by C 14 method.
The first settlement is a center that reveals the history of mankind with the original findings of first house architecture and the first sacred structures
Most well-known urbanism periods in Çatalhöyük settlement, are at 7th and 11th levels. The walls of the quadrangle houses are adjacent. There is no common walls, each house has its own separate wall. Houses were separately planned and when needed other home was built next to the existing ones. Because the adjacent walls of the houses, city streets do not exist. Access was via flat roofs. No city walls finding, with the purpose of protection and city boundary, has been found. Building materials used in the construction were mud brick, wood and cane. Base depths of houses were undersized. There were wooden pillars between the walls. The ribs over these pillars carry the flat ceiling. Cover of the ceiling was compressed clay over straw. The houses were single storey and entrance was via stairs from a hole in the roof. Each house consists of a room and a warehouse. İnside the rooms there were rectangular stoves, different forms in front of the walls at 10-30 cm. high from floor and rectangular niches on the walls. The walls were plastered and after painted white, picture in the tones of yellow, red and black have been made over. Sacred rooms were relatively larger than the other rooms. Besides the wall paintings inside thes houses, trophies of the original bull, tup and deer heads, compressed with clay were appliquéd on the walls. Besides these, human and animal figures in relief also take place. Earliest wall paintings was found at the 10th layer, while the latest at 11th in Çatalhöyük. Most beautiful and advanced ones belong to 7th and 5th layers. These paintings are the continuation of the tradition of the images on the walls of the caves made by paleolithic man. These pictures were made for the abundance of prey as belief. Towards later period, it can be seen that, domestic scenes had reduced and instead bird motifs and geometrical patterns have emerged on the wall paintings.
The headless human figures comminuted by vultures that have been painted on the walls are thought to be related to burial customs. The bones, after eaten by vultures, were wrapped in a blanket made of straw and buried in the bottom of the home under the shapes. Many skeletons were uncovered during researches realized under the shapes. As gifts for the dead; tools made of bone, colored stones, axes and cutting tools made of stone, beads made of sea shell, were placed.
Statuettes uncovered in excavations in Çatalhöyük, supply us original information about the start of mother goddess (peonism) culture and beliefs of that period. These statues made from earthenware and stone have different sizes between 5 to 15 cm. Generally statues were depicted as fat, big-chested, big hipped and sometimes in a situation at birth. These features represents abundance and fertility. Almost all of the tools and materials uncovered at Çatalhöyük are stone and earthenware axes, shallow dishes, bracelets and necklaces ornamented with reliefs of the goddess of fertility motifs.
Also black and brick-colored pots and bowls from earthenware with coarse clay were found. In addition, the figure of Mother Goddess and sacred animals were also made of earthenware. Cutting and drilling tools made of bone and spear and arrow heads made obsidyenden are the most important materials that were used in Çatalhöyük. Excavations have not been made until 1996 at Çatalhöyük; afterwards were continued by the British Institute of Archaeological under the leadership of Ian Hodder.
Findings, that were uncovered through the excavation are in the Konya Archaeological Museum. Some of them are being exhibited, while others are taken under protection in warehouses. |
|
| |
|
|
|
|
 Çavustepe Çavustepe |
| |
|
 |
| |
*Çavustepe / Van
It is an Urartu residential area at a distance of 25km to Van. It was built by the king II.Sarduri during the glittering period of Kingdom of Urartu between 764-735 BC. Haldi Temple and an open-air temple are located in the structure that is formed with two parts as upper and lower citadels. The difference and characteristics of this castle are different from the rest of the Urartu fortress in that, both of the two temples were dedicated to the Gods. A main door, that connects the upper and lower citadels, is located just in the middle.
|
|
| |
|
|
|
|
 Dardanos Tumulus Dardanos Tumulus |
| |
|
 |
| |
Dardanos Tumulus (6- 2 BC.) / Canakkale
Tumulus is located at the north of the town, known as the ancient Dardanos, that is built on a hill at 11 km south west of Çanakkale. Burial was found during excavation in the hill in1959. The tomb is composed of the hallway, front room and the main burial chamber.
The tomb is a family grave. It is understood from the findings that it was used during the Classical, Hellenistic and Roman times. Among the findings; written bronze cremation containers, jewelry, gemma, gold rings, wreaths and diadems, candles, textile pieces, sandals, wooden articles and parts are couch were found.
The terra cotta statuette of Aphrodite, which is a provincial copy of Knidos Aphrodite of the period, known as Dardanos Aphrodite in archaeological literature, is one of the most similar copy of the original. Moreover, besides Aphrodite, a group of figures of Eros, of which similars were found in Myrina in BC 2, are also among the finds in tumulus.
Source: Çanakkale Governorship |
|
| |
|
|
|
|
 Darphane Darphane |
| |
|
 |
| |
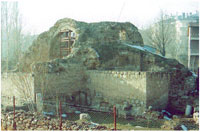
Darphane- Royal Mint
According to the resources, it is known with the name “Melik Mahmud Gazi Hangahı”, and as the Mint among the people. There is no inscription on the building. According to the historians, on the basis of historical sources and the tiles, the structure was made in XIII th century.
In some resources, it is dated as XV th century, upon investigation of the decorative tiles. Melik Mahmud Gazi, who gives the name of the structure, is the son of Nizameddin Yağıbasan the emperor of Danişmend. His real name is Muzafferiddin Melik Mahmud Gazi.
Structure was built with a material of mixture of rubble stone and brick and covered with cut-stone.
At its present form, the main hall, that is covered with a dome, is surrounded by three iwans including the entry iwan, and it has a room at the southeast corner and two in the west.
The entrance, located at the north facade, have two storeys, while the other sections have single storey. Tile decorations has vanished over time with destruction of the buildings. The plan of the structure is mostly similar with “ Angular Mosques (Zaviyeli Camii)”.
Source: Aksaray Governor's Office |
|
| |
|
|
|
|
 Doliche (Dülük) Doliche (Dülük) |
|
|
 Elmalı Semahöyük Tumuluses Elmalı Semahöyük Tumuluses |
| |
|
 |
| |
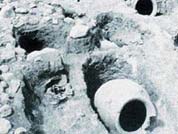
Elmalı – Semahöyük / Antalya
The exact founding date of Elmali, which is located within the borders of ancient Lycia, is unknown. Excavations to the east at Karatas near the village of Semahoyuk, and to the west in the village of Beyler indicate that the area has been inhabited seen the Bronze Age.
Throughout history, it has suffered the rising and falling fortune of the Lycian region, being ruled respectively by the Persian, Greek, Roman, Byzantine, Seljuk and Ottoman empires.
Tumuluses:
There are several tumuluses in nearby villages. The first is west of the city in the village of Mugren, on top of which sits a small fortress dating back to the Roman era. Surface-level archaeological research indicates that the area was inhabited in the Bronze Age by various civilisations. Another village in the west, Semahoyuk, has a tumulus but due to the fact that an Ottoman cemetery is located on top of it, no research has been done. The third and largest tumulus is in Beyler, south of the city on the Elmali - Kas road. Excavations conducted here, show that the area has been continuously inhabited from the Bronze Age right up to the present time. The items unearthed in the excavations are exhibited in the Antalya Museum.
At the east of the city 6 km from the village of Elmali near the village of Bayindir, there are several tumuluses side by side. Artifacts dating back to the 7th century BC were unearthed during the excavations. Now on display in a special section of the Antalya Museum, these findings represent a cross-section of life during that era. A statuette of pure silver and two of ivory bear witness to the fact that the art of sculpture in ancient Anatolia had reached a level of some sophistication. |
|
| |
|
|
|
|
 Eskiyapar Eskiyapar |
| |
|
 |
| |
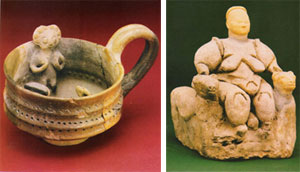
Eskiyapar Historical Ruins / Çorum
Located in 5 km west of Alaca District.
As a result of excavations at Eskiyapar, existence of an uninterrupted settlement in the mound was determined and ruins of Late Bronze, Hittite, Phrygian, Roman and two phases of Hellenistic period were found.
Also the base of city walls of Hittite Imperial Period were found in the northeast and western parts of the mound.
These buildings were built in Hittite style, same as the ones at Alacahöyük and Boğazköy, with rectangular plans and stone-paved courtyards. A large number of terra cotta works has been found, remaining from the burnt houses of the Late Hittite period neighborhood in the southeast part of the mound. Yet, the embossed cult vases found in these areas, strengthened the opinion of its being a religious center.
During the studies in the mound, a treasure consisting of gold and silver objects was found, located under the floor of a house belonging to the Late Bronze Age layer under the Hittite layers. The treasure, consisting of silver vases, Syria bottles, silver ceremonial axes, different types of gold pins, beads, earrings and bracelets, is comparable with the foundlings of Alacahöyük, Kultepe and also with these of Troy, Poliochni and North Syria and Mesopotamia. These foundlings are now exhibited in the Museum of Anatolian Civilizations in Ankara.
TC.Cultural and the Ministry of Tourism |
|
| |
|
|
|
|
 Gevaş Gevaş |
| |
|
 |
| |
Gevaş / Van
It is situated on the Van - Tatvan highway, 37 km to the south from the city centre. Gevaş was settled from the Urartu period on, and the Seljuk graves from the 14th century are interesting. There is the Halime Hatun vault to the south of the castle which was built by the Urartu and later used by the Seljuks. In the cemetrey which contains more than 400 graves, the unique characteristics of the stone art as well as decorative arts and caligraphy of the Seljuks has reached its summit. |
|
| |
|
|
|
|
 Girnavaz Mound Girnavaz Mound |
| |
|
 |
| |
Gırnavaz Mound / Mardin
It is a place of mound settlement located in 4kms North of Nusaybin, in east of Çağçağ brook which is one of the river reaches and it is nearly 300 metres diameters and 24 metres of highth.
It is understood from the analysis since 1991 that Gırnavaz was incessantly inhabited from 4000 BC to 7 BC.
Besides, there is also a graveyard belonging to Islamic Era on the mound.
In the tombs which were found by the excavations, individulal metal weapons, metal ornaments, vases, oil lamps, seals etc. were found.
In the same tombs, there are also precious remains like tablets and cults.
One of the documents in cuneiform has a great importance for historical geography.
This region is expressed with its old name “Gimavaz Nabula”.
The reachable culture layer of the structure is formed by Early Uruk Era which is dated back to 4000 BC.
The layers of Er Hanedans Era which were thought to had been replaced on the mound in the middle of 3000 BC have been generally examined and evaluated through the customs of funeral.
After the era of Er Hanedans, Old Assyria dated back to 2000 BC, Huri-Mittani dated back to the middles of 2000 BC and Middle Assyria dated back to the late of 2000 BC, Gırnavaz was densely housed.
Mardin Governorship
|
|
| |
|
|
|
|
 Göbekli Tepe Göbekli Tepe |
|
|
 Göndürle Mound Göndürle Mound |
| |
|
 |
| |
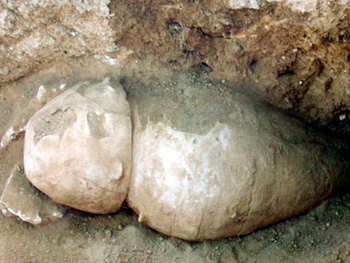
Göndürle Mound (Harmanören) İsparta
Göndürle 1 Mound Cemetery
Göndürle 1 Mound Cemetery, close to Harmanören (Göndürle) village in the area of Atabey town in Isparta province, was the first Early Bronze Age cemetery unearthed by the excavations since 1989.
The main burial method in the cemetery was the cube method, and burials were made between Early Bronze Age and Middle Bronze Age (BC 2700/2600 – 1900/1800). Usually bodies were laid in the cube in the position of that the legs were pulled to the abdomen, laid to one side. The cubes were laid towards East.
The mouth of the cube was closed by a stone or a small, deep pot. The cube was supported by stones around it. Next to the bodies something were put as gift such as bronze rings, earrings, bracelet, whorl, beaked jugs for the women and pots and pans, stone axes, obsidian cutters, bronze spatulas and so on for the men. This cemetery is holding light to the Early Bronze Age culture. |
|
| |
|
|
|
|
 Gordion Gordion |
| |
|
 |
| |
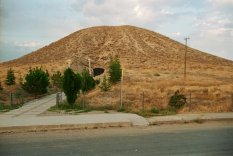
ANTIQUE GORDIUM
The ruins of the famous city of Gordion, the capital of the Kingdom of Phrygia, is 90 km far from Ankara and near to Ankara-Eskişehir highway. According to the antique findings extracted during the excavation and introduced in various publications, the history of this placement goes upto the Early Bronze Age (3000 BC). Despite Gordium was destroyed by the Cimmerians at the beginning of the BC 7th century, its heyday was between 750-700 BC. Many findings and tumulus here, unroll the invasion that continued until the end of the 6th century. Nevertheless, Gordium was ruled by the Persians until Alexander the Great who repaired here and gave back their independence again (the first half of 6th century BC). The famous nodes connected by King Gordios, were cut by Alexander the Great in BC 333, Gordium in which he spent the winter. In Gordium, Hellenistic period began following the conquest of Alexander the Great, (300-100 BC). After the Roman period (1st century BC - 4th century AC) and later the Seljuks period (11-13 th Century AC) began here. All these events happened in a short time interval of 4000 years, in Gordium.
GORDIUM (Phrygian) TUMULUS
A wide area around Gordion is covered with many tumuli in various sizes extending to a time period from the last quarter of 8th century BC upto the middle of the 6th century BC. The tumuli are of the tombs of the noble and notable Phrygian people. One of these tumuli recognized as "Midas Mound" has 300 m. diameter and 55 m. height.
TC Ministry of Culture |
|
| |
|
|
|
|
 Gordium Tumulusus Gordium Tumulusus |
| |
|
 |
| |
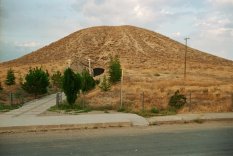
ANTIQUE GORDIUM
The ruins of the famous city of Gordion, the capital of the Kingdom of Phrygia, is 90 km far from Ankara and near to Ankara-Eskişehir highway. According to the antique findings extracted during the excavation and introduced in various publications, the history of this placement goes upto the Early Bronze Age (3000 BC). Despite Gordium was destroyed by the Cimmerians at the beginning of the BC 7th century, its heyday was between 750-700 BC. Many findings and tumulus here, unroll the invasion that continued until the end of the 6th century. Nevertheless, Gordium was ruled by the Persians until Alexander the Great who repaired here and gave back their independence again (the first half of 6th century BC). The famous nodes connected by King Gordios, were cut by Alexander the Great in BC 333, Gordium in which he spent the winter. In Gordium, Hellenistic period began following the conquest of Alexander the Great, (300-100 BC). After the Roman period (1st century BC - 4th century AC) and later the Seljuks period (11-13 th Century AC) began here. All these events happened in a short time interval of 4000 years, in Gordium.
GORDIUM (Phrygian) TUMULUS
A wide area around Gordion is covered with many tumuli in various sizes extending to a time period from the last quarter of 8th century BC upto the middle of the 6th century BC. The tumuli are of the tombs of the noble and notable Phrygian people. One of these tumuli recognized as "Midas Mound" has 300 m. diameter and 55 m. height.
TC Ministry of Culture |
|
| |
|
|
|
|
 Göztepe Tumulus Göztepe Tumulus |
| |
|
 |
| |
Göztepe Tümülüs / Konya Ereğli
Located in Göztepe at the south of Ereğli city center the tümülüs is a helenistic age ruin. The works found in 1975 excavation are exhibited in Ereğli Museum.
|
|
| |
|
|
|
|
 Hacılar Hacılar |
| |
|
 |
| |
Hacılar Mound
Located in 25 kilometers south west of Burdur. Hacılar is an important location not only for this region but also for all Anatolian prehistory science.
Excavations here from 1957 to 1960, has revealed the unknown period of history in Anatolia. The culture discovered here proven its superiority than other cultures of the period and showed its own creativity feature.
Nine settlement layers was found In Hacılar. According to carbon 14 tests, all of these layers corresponds to the period between 5600 and 4750 BC. In addition, remains, pointing the A-ceramic Neolithic culture of 7,000 BC, were uncovered at the bottom layers.
The most distinctive remains obtained in Hacılar are the series of female figures made of baked clay. In all of these sitting, lying and children carrying figures; women having fuller breasts and sexual organs are depicted clearly. These figures, can be identified with the Mother Goddess, who symbolizes the fertility and fruitfulness of the Anatolian women.
Sources: Kayhan Dörtlük, “Antique Cities Guide - Antalya” (Ancient City Directory – Antalya)
Ankara Provincial Directorate of Cultur & Tourism |
|
| |
|
|
|
|
 Herakleia Herakleia |
| |
|
 |
| |
Herakleia Salbake / Denizli - Tavas
The city is in the borders of the Vakıf village that is 10 km to the north-west of Tavas District. The population is dence in the region surrounded with the water in the north. Herakleia Salbake is located at the skirts of the Babadağ mountain range separating the Caria and Phrygia regions indicated in archaic geography and looking to the current Tavas Plain. It is known as Caria city. Heraklia and Aphrodisias are separated by Tmelos (Kırkpınar) Brook as a natural border.
The river god of both cities is Tmelos. Heraklia is close to and peer of the cities Aphrodisias in its west, Apolloia and Tabai in its south and Sebastopolis and Kidrama in its south-east. No information could be obtained from the archaic sources about the first establishment of the city. The important buildings of the city are: a Roman Period city wall surrounding the city and the a stadium.
A Stadium
It is between the wall surrounding the archaic city and the current Vakıf Village. Some steps belonging to the stadium in the east - west direction can be seen on the slopes. The steps in the western side are completely destroyed.
Heraklia Hieron
It is 4 km to the east of Herakleia Salbake archaic city and 1 km to the north-eastern of the current Tavas - Kızılcabölük town, at the location called as Ören Sırtı and Kocapınar location. Hieron, which is located on the slope of Salbakos (Babadağ), has a shape of a rectangular prism. Its four sides are surrounded with a relief consisting of plates. Here, mythological scenes relating to Artemis, Apollo, Pan, Dionysus and Herakles are shown. |
|
| |
|
|
|
|
 Hosap Fortress Hosap Fortress |
| |
|
 |
| |

Hosap Fortress / Van
Hosap is located 60 km far from Van and 39 km from Gurpinar town center. It is known that the fortress was built by Urartus and used by those who dominated the region including Ottomans since then. The exterior castle walls shaped according to the structure of land and surrounded by city walls in east, north and, west sides. The fortress is entered through a door, located in the entrance citadel around the middle of the north side. The inscription, dull window and the lion reliefs placed on west facade of the citadel, arranged as portal, provides a certain motility to the fortress. In addition, the original iron doors are still functioning. Within the complex, structures described as Mahmudi palace are located. They are aligned in the south side of the castle. On top of the fortress at the eastern side, the panorama pavilion, just at its west the harem and at the very western end Selamlik (the part of a large Muslim house reserved for the men), are located. Small mosque, dungeon, ovens and the cistern are the other structures of the inner castle.
|
|
| |
|
|
|
|
 Höyücek Höyücek |
| |
|
 |
| |
Höyücek Mound / Burdur
Höyücek Mound, is located near the Bucak District of Burdur. Höyücek is small and unpretentious mound with 90 m diameter and 3.5 m height from the plain-level. During excavations in Höyücek, between 1989-1992, it is understood that the first settlement is starting in the Early Neolithic period, 6900-6700 BC. All of the archaeological filling with four meter thickness, belongs to the Early Neolithic settlements.
In the oldest layers on the mainland, although many articles of daily use were found, there are no architectural remains. The first layer following this period is dated to the later stage of Early Neolithic Age. During this period, Höyücek was probably a sacred center. At this stage, that is named as "Temple Period", five interconnected buildings were uncovered. The ruins of the structures lined in the same direction, one of which is understood as a part of a temple, reached today in very good condition.
In the Temple period structures, many sacred vessels have been found. More than 10 of these, are made of marble. In addition to the pots, works made of marble and terra cotta, and stone tools made of obsidian have been seen. It is understood that, the complex of buildings, belonging to temple period, was destroyed by fire and the hill was abandoned for a while. We know that, Höyücek was resettled again, and remained as sanctuary, until late Neolithic period. Although the architectural remains are infrequent in the new era, due to the finds of figurines, idols, stone and terra cotta in certain places, here is thought to be a sacred place.
Therefore, the final settlement period is called as "Period of Sacred Areas".
Prof Dr. Refik Duru (Burdur Bölgesi Neolitik Kültürleri (Neolithic Culture of the Burdur Region), Atlas Arkeo, 2002) |
|
| |
|
|
|
|
 Ilıpınar Höyük Ilıpınar Höyük |
| |
|
 |
| |
Ilıpınar Höyük / İznik
In Ilıpınar Höyük, which is in the borders of Orhangazi district, the excavations have been started in 1987 . As the result of the participation of Turkish - Hollander scientists and students, the culture layer belonging to VIth thousand BC has been reached. Very important findings belonging to pre - historic periods have been obtained in the studies. Among them, there are various house ruins, cooked soil, bone, stone, bronze tools and various kitchen goods, agricultural tools, cosmetic cans and necklaces provide comprehensive information relating to the life of the period during which they were made.
The graves found in the ruin place show us the traditions relating to burying the dead. C14 analysis carried out on the findings of the ruin place prove that the first residence place where the agriculture has begun in the region was Ilıpınar Ruin Place. |
|
| |
|
|
|
|
 Karagündüz Mound Karagündüz Mound |
| |
|
 |
| |
Karagunduz Mound / Van
It became an island nearby North East coast of Erçek Lake, which was formed at 1890 altitude by water rising of Karagunduz village in North East of Van province.
Karagunduz necropolis is located at plain alluvial place sloping gently from North to South. Some of the graves uncovered here during excavations are room tombs.The ceilings of the rooms which are in rectangular are collapsed. Depending on the size of the room there were buried many people in the rooms ranging from 20 to 80. To open room for the new body the old bones were collected and put behind. This is also known from Urartian tombs.
Great numbers of pottery are divided into two main groups in terms of form and decoration.
There are iron weapons, ornaments and a large number of beads as grave goods. In addition,
some parts of spine of lambs, calfs were found.
The excavations carried out at Karagunduz mould showed 7 structure layer extending from Middle Ages to Early trans-Caucasian period.
The structure of 1 and 2 belongs to medieval times. First layer of structure were used as a cemetery over the hill.
3 rd layer belongs to the Late Iron Age.
4 th layer belongs to several periods; the most interesting one is the 4 th layer which belongs to the Urartian period.
5 th layer belongs to the Early Iron Stage; and coincides with necropolis.
6 th layer belongs to the Middle – Late Bronze Age.
7 th layer belongs to the Early Transcaucasia period and the thickest layer of the mound |
|
| |
|
|
|
|
 Karahöyük Karahöyük |
| |
|
 |
| |
Karahöyük / Konya
One of the important historical centres of Konya, which has been searched and being searched is Karahöyük.
Karahöyük has been an important crossroads where north - south and east - west roads intersect in the history, as it is today. In Hittite Empire Period, Konya region was connected to the culture of Huuassana, the goddess of Hupisna (Ereğli "Kybistra") and included in Luvi language group.
The finds obtained in Karahöyük until today provide information relating to the cultural and commercial relationships of the period to which they belong.
It is the most important centre of seal art before the Hittite Empire Period in the southern part of Mid Anatolia. Graffito, pot trademarks and some seals provide aid in the research of early stages of writing in Anatolia.
Among other finds, there are beak - mouthed water jugs, cups, clover - mouthed water jugs, rhytons, grape cluster shaped pots. Horse shoe shaped, stamped altars, stoves and half moon shaped lintels are characteristic works of their periods.
As the result of the researches, 27 building floors have been determined in Karahöyük and the main soil has been found at a depth of 29.10 m at the section named as C hallow. There is a silt layer of 1.5 m thickness on this main soil and the culture layers are in this silt layer.
Layering
1 - 3. Layers: have provided materials belonging to the first quarter of 2nd thousand BC. The stamp seals found in the 1st floor belong to the last phase of Period of Colonies.
4-11. layers: Ceramics called as intermediate have been obtained. These ceramics have been found intensely in Vth and VIth layers.
12-22. Layers: These layers provide ceramics of the type seen in the mid and last phases of Troia 1, which are called as "Early Aegean Ceramic" by Blegen.
22-27. Layers: Although they provide findings belonging to more ancient times than Troia 1 civilization, the characteristic works of Calcolithic Period have not been met.
In accordance with these data, Karahöyük has culture layers following each other without interruption and belonging to Early and Mid Bronze Periods. The materials obtained show that Karahöyük has been in cultural and commercial relationship with Kızılırmak region, especially Kültepe Cappadoccia Region, Alişar, Boğazköy, Acemköy, Gordion, Troia, Karataş Semahöyük, Tarsus, Tell - Açana, Cyprus, Syria, Mesopotamia and Miken residence centres. It has been claimed that at the beginning of 2nd thousand BC, there could be a Hittite ethnic group that mixed with Luvi people under the impact of Hittites in Karahöyük.
|
|
| |
|
|
|
|
 Karain Karain |
| |
|
 |
| |
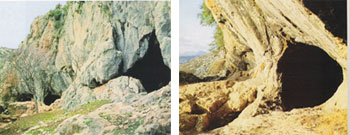
Karain Cave / Antalya
The cave is in Katran mountains, at 27 km. far northwest of Antalya. It is a natural cave at 650 m high from the sea level.
Karain Cave is an important paleolithic center for the Anatolian and the Near East history. It fills in the gap of the traces of settlements for archaeological works in Anatolia between the lower Paleolithic period upto the late Roman period.
While the paleolithic caves known on earth represents often only one period, Karain shows a continuous stratification as lower, middle and upper. And the data obtained from these layers is very important in terms of especially the links between Europe and the Near East and about migration roads. The oldest known human ruins in Anatolia uncovered in Karain cave as well as the portable artworks are the first examples of Anatolian art.
In addition, because of its important role, showing the ancient West Mediterranean environment, with the remains of plants and animals here, Karain along with other surrounding caves is recommended as a combined site for World Heritage List due to its natural and cultural features.
TC Kültür Bakanlığı |
|
| |
|
|
|
|
 Kubadabad Palace Tiles Kubadabad Palace Tiles |
| |
|
 |
| |
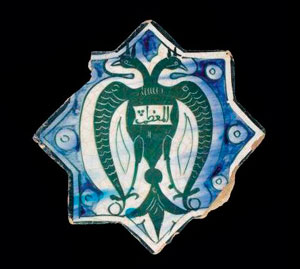
Beyşehir Kubadabad Palace / Konya
The Kubadabad Palace in Beyşehir was built by the Seljuq Sultan Alaaddin ('Ala al-Din) Keykubad I (r. AH 616–35 / AD 1220–37). Inscriptions and written documents show that the palace was completed in 634 / 1236.
Initiated in the mid-20th century, the ongoing archaeological excavations at the Kubadabad Palace have brought to light a considerable number of tiles. Once forming the decoration of the walls of the palace, the tiles were taken for public display to Karatay Madrasa Museum in Konya after they had been studied.
The star and cross tiles in underglaze and lustre techniques, respectively, that once decorated the walls of the Kubadabad Palace in Beyşehir are rare examples of Seljuq tile art in regards to their decoration and symbolic meanings. The star tiles were produced using the underglaze technique, while the cross tiles were produced using the lustre technique. Representing a wide range of figurative imagery, the tiles are decorated with scenes from the daily lives of the sultans and of the palace in general. In addition, talismanic fantastic animals that were believed to protect the palace, as well as various domestic animals and game (e.g. sphinxes, sirens, peacocks, lions, double-headed eagles, birds, foxes, rabbits, wolves, horses, goats, camels, and ducks) were also depicted.
In the Kubadabad Palace, the eight-pointed star tiles were placed together with cruciform tiles to form large panels. While the star tiles have mostly figurative decoration, the cruciform ones generally have vegetal decoration. The underglaze painted examples are decorated in black, turquoise and dark-blue under a colourless transparent glaze.
The figurative decoration shows good observation of nature, a lively imagination and a realistic style. The double-headed eagles are depicted in profile and cover the entire surface of the tile. Their bodies, in frontal view, bear cartouches with inscriptions reading 'al-sultan', 'al mu'azzam' ('the great'), etc. Generally framed with plant motifs, the double-headed eagles are thought to bear symbolic meanings. Used in various periods as both a coat of arms and a totem, the image of the double-headed eagle is ascribed many meanings such as strength, power, protective spirit, nobility, and wisdom. The double-headed eagles on the Kubadabad Palace tiles are thought to symbolise power, most likely representing the sultan with inscribed panels on their bodies.
Dr. Sevinç GÖK GÜRHAN (EÜ, Edebiyat Fakültesi Sanat Tarihi Bölümü) |
|
| |
|
|
|
|
 Kültepe Kültepe |
| |
|
 |
| |
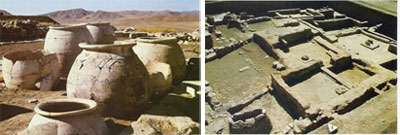
Kültepe-Kaniş-Karum Historical Site
Kültepe, or Kaniş as it was formerly known, which represents the origin of the material at the Kayseri Museum is 21 km northeast of Kayseri on the old Kayseri - Sivas and Kayseri - Malatya main highway. Kültepe consists of the mound where the native folk were settled anAd the lower city or the Karum area where the Assyrian traders were settled. The mound has a diametre of 500 metres and it rises 20 m. above the ground level of the plain. The mound is surrounded on four sides by the lower city / karum. Karum looks to be of the same level as the plain in its three sides but is about 1.5 - 2.5 higher in the east. Karum, with its diametre of nearly 2 kilometres, the mound and the citadel at its centre are all surrounded by strong walls.
Systematic excavations which were started in 1948 at the Mound and the Karum.
The town of Kanis was prominent from around 2500 BC, and it was the centre of Anatolia’s most prominent kingdom. It is possible to pick out the houses, roads and shops from the site, which is accessible to visitors, and is opposite the tumulus. It is now a famous open-air museum, having been rediscovered in 1881. Excavations since then have unearthed items from Assyrian, Roman, Persian and Hittite periods, including letters on tablets of stone written in the Assyrian language which are the oldest written documents of Anatolia. The best of the finds are exhibited in the Museum of Anatolian Civilisation in Ankara, Kayseri Museum and İstanbul Archaeology Museum |
|
| |
|
|
|
|
 Kuruçay Kuruçay |
| |
|
 |
| |
Kuruçay Mound / Burdur
Kuruçay mound is located in 15 km southwest of Burdur Province center. The mound, within the limits of the village, having the same name, has approximately 100 m diameter and eight feet height. During the excavations between 1978-1988 in the settlement, 13 layers have been found.
The oldest settlement on the mainland is the 13 th strata, which represents the earliest Neolithic period in the mound. Apparently the settlement belongs to the years 6700-6500 BC. There is no architectural remains belonging to the mound.
Between findings here, paint decorated pieces were found, that are in the nature of pioneers in high-quality painted pottery, produced in the area in the later periods. In the later Neolithic period, a settlement, surrounded by city walls, has been seen at 11th layer. These walls with semicircular towers, currently is the oldest defense system in Burdur region in Neolithic Period. Between the end Neolithic artifacts, terra cotta figures of the Mother Goddess, a large number of stone tools and vessels can be counted. The first settlements belonging to the later Chalcolithic period in Kuruçay (10-7. layers), is the continuation of Neolithic culture.
Kuruçay was abandoned at the beginning of the Neolithic period around 5100 BC. And, no settlement is monitored on the hill for a while. Around 4000 BC, the settlement was restructured, and a new period, belonging the Late Chalcolithic era, begins.
Following the Early Bronze Age, Kuruçay mound was totally abandoned, around 2200 BC.
Prof Dr. Refik Duru (Burdur Bölgesi Neolitik Kültürleri (Neolithic Culture of the Burdur Region), Atlas Arkeo, 2002) |
|
| |
|
|
|
|
 Kızdamı Kızdamı |
| |
|
 |
| |
Kızlar 'Girls' Cave / Van
This cave is located in the boundaries of Yedisalkım (Put) Village in 76 km south-east of Van. It consists of two separate parts which have natural terrace in front of it, at 78 m height from valley floor and at southern slope of a 7 km length canyon.
In the north-east part of terrace there is the cave, numbered 1, which have got two entrances in 6 meter height.One of the entrances opens to terrace. At the end of second entrance there are murals which were made by using animal blood. In 5 meter area there are figures, in red color, of deer, wild goat, mother goddess and depiction of god standing on a deer. There also are some hunting scenes.
There is another cave, numbered 2, in 18 meter west of number1 cave. This cave has got only one entrance which opens to north-west.
Scattered on both sides of the entrance there are murals in light red and brown colors, applied on top of each other during two different periods. Composition at the south-west wall is called Grand Board, and on the north-east wall is called Small Board.
On the small board there are four male figures whose reproductive organs were exaggerated. On the grand board there are dancing goddesses, goddess on the animal, hunting scenes, wild goats and some unidentified animals. The period of murals is estimated as between 5000 – 8000 BC
Ankara Provincial Directorate of Cultural Tourism |
|
| |
|
|
|
|
 Masat Tumulus Masat Tumulus |
| |
|
 |
| |
The Masat Tumulus is located at the Yalınyazı Borough of the Zile district of Tokat province. Three layers of settlement were discovered in the Masat Tumulus. These layers are Old Bronze Age in BC 3000, Hittite age in BC 2000 and Frigian Age in BC 1000.
A palace of a border state ruler of the Hittite civilization was discovered in Masat Tumulus. Beside the cooked earthenware, metal and glass art works, tablets with Hittite Hieroglyph (Illustration Inscription ) inscriptions were discovered.
Ministry of Culture and Tourism |
|
| |
|
|
|
|
 Menteşe Ruin Place Menteşe Ruin Place |
| |
|
 |
| |
Menteşe Ruin Place / İznik
Menteşe Ruin Place Excavation: In the studies carried out since 1995 under the supervision of İznik Museum Directorate with the participation of Holland History and Archeology Institute experts, important architectural findings and objects belonging to the Pre - Historic term have been obtained. These are being exhibited in İznik Museum. The excavation, which has been interrupted in 1998 will be continued in 1999. |
|
| |
|
|
|
|
 Musular Mound Musular Mound |
| |
|
 |
| |
Musular Mound / Aksaray
Musular Mound, which is one of the oldest samples of Aksaray settlement along with Asikli Mound, is located in the Kizilkaya village of Gülağaç district in the west of Melendiz River.
It was determined as; Musular was first populated 8000 years ago., Two main periods have been identified so far.
The first of these is the period, that is called as "non-Pottery Neolithic”, according to the prehistoric terminology.
Ones settled in this period first smoothened the remains of the previous structure, then spread over a thick yellowish layer of soil, and after had built their own structures on this platform.
|
|
| |
|
|
|
|
 Ortaköy (Şapinuva) Ortaköy (Şapinuva) |
| |
|
 |
| |
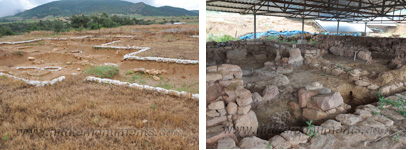
Ortaköy – Şapinuva
Şapinuva-Ortaköy, in the 53 km southeast of Çorum, was an important military and religious center being at a strategic geographic location in Anatolia during Hittites era .According to the information gained from cuneiform tablets found in Ortaköy-Şapinuva excavations, it is understood that it was an important administrative center. Taking place at a flat surface, it was preferred by Hittites as the settlement area, but it was also used as cemetery by Romans after Hittites.
Ortaköy excavations are supplying extremely important data to the archaeological world. The architectural materials, excellent construction technique, the symmetrical ground plan, and the valuable cuneiform archive, about 4000 pieces, found until now at Ortaköy - Şapinuva excavations shed light to many unknowns of thousands of years ago.
Ministry of Culture and Tourism |
|
| |
|
|
|
|
 Pazarlı Pazarlı |
| |
|
 |
| |
Ministry of Culture and Tourism
Pazarlı
Pazarlı which is in Çikhasan village , 30 km northern Alaca, was researched by Dr.Hamit Zübeyr KOŞAY and Mahmut AKOK on behalf of Turkish History Society and Chalcolithic, Early Bronze, Hittite, Phrygian, and Classical Ages settlements were discovered at the end of the excavations.
The Phrygian layer represents the most important age of Pazarlı. The embossed sheets used for decoration of stone-based, brick walled, two storey buildings’ facades and castle ruins belonging to Phrygians were brought to light. The warriors walking on sheets of this age, the lion-bull fighting, architectural terra cotta plates decorated by mountain goats’ climbing to tree of life represent the best examples of Anatolian archeology of BC 7-8 th century. The findings of Phrygians are exhibited in Çorum and Alacahöyük Museums ; multi-coloured sheets made of baked clay are exhibited in Phrygian sections of Ankara Museum of Anatolian Civilizations.
|
|
| |
|
|
|
|
 Perge Perge |
| |
|
 |
| |
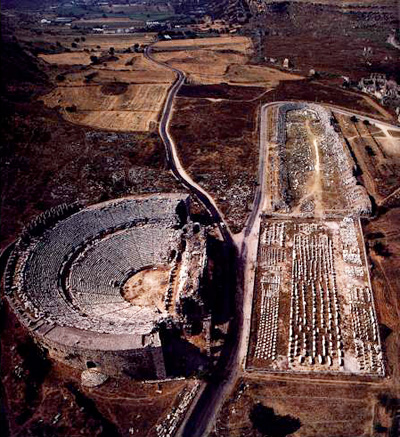
PERGE (Aksu) / Antalya
Situated 18 km east of Antalya, Perge is in the city limits of Aksu Bucagi. Because of its location on the Cilicia - Pisidia road, it was a vital part of the province of Pamphylia, and was founded around the same time as the other cities in the area (7th century BC). It was an important city for Christians of Perge who had worshipped the mother goddess Artemis. St. Paul and Barnabas visited the city and wealthy benefactors like Magna Plancia had a number of important memorials built here.
The first excavations began in 1946 by Istanbul University and they resulted in many important discoveries were that, the theatre consists of three main sections: the seating, orchestra and stage. It held 12,000 spectators, with 19 rows of seats on the lower section, 23 on the top section, and a 52-metre stage.
The stadium measures 34 square metres, with 13 rows of seats on top of the vaults. The eastern and western sides have 30 vaults each and the northern side has 10. For every three vaults there is an entrance to the stadium, and the other two were used as shops.
The Agora was the commercial and political centre of the city, with shops surrounding the central courtyard, some of which have mosaics on the floor.
The agora measured 76 square metres, with a circular structure in the centre with a diameter of 13.40 metres.
The colonnaded boulevard lies between the Hellenistic Gate and the nympheum on the slopes of the acropolis. On both sides of the street, 20 metres in width, are porticoes, some up to five meters high, behind which are shops. The street is divided into two by a 2-metre wide water canal running through the middle.
Other structures include the necropolis, city walls, gymnasium, Roman Baths, memorial fountain and the Greek and Roman gates. |
|
| |
|
|
|
|
 rock drawings on the Trıshın Plateau rock drawings on the Trıshın Plateau |
| |
|
 |
| |
ROCK CARVINGS ON THE TRISHIN PLATEAU
The Trishin plateau is located about 120 km. south of Van and at an altitude of 2200 m. Thousands of rock carvings with different pictures of prehistoric men and animals arc displayed. These rock carvines were made during Mesolithic (9000-8000 B.C.), Neolithic (8000-5500 B.C.), Chalcolithic (5500-3200 B,C)., Early Bronze (3200-2000 B.C.) and later periods.
Figures.of extinct animals such as bison (Auerochse) and reindeer (Elch) are seen on the rocks. Almost all of the pictures are engraved into the rocks. They depict scenes of succcssful hunts and realistic images of prehistoric animals and hunting methods.
Trishin rock carvings created by seasonally migrating pastoralist are found in three ditferent locations in the south-castern mountainous area of the Van region:
a) Kahn-i Mclikan (Çatak’sTrishin)
b) Tah-ı Melik (Gürpınar's Trishin)
c) Zivkan's Trishin
There is continuity between the figures on the rocks and the animal motifs used in this area today in designing carpets, ktlims (throw rugs), heybeys (saddle carpetbags), woodcarving, socks, pottery and the grave stons. There are similar pictures in Camisli and Kurbağa in Kars and Palanlı Cave near Adiyaman. |
|
| |
|
|
|
|
 Rock Relief at Ivriz Rock Relief at Ivriz |
| |
|
 |
| |
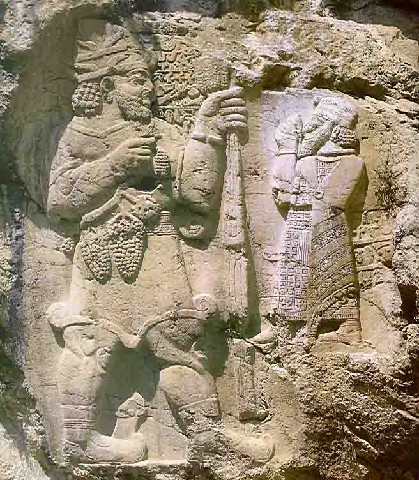
Rock Relief at Ivriz
Situated at the Ivriz springs 12 km from the Ereğli - Konya province. Late Hittite Period, 8 th century B.C.. The relief which is 6.08 m in height, expresses the thanksgiving of Warpalavas to the Gods of Plentiness, Santaj.
Ministry of Culture and Tourism |
|
| |
|
|
|
|
 Sanctuary of Apollon Smintheion Sanctuary of Apollon Smintheion |
| |
|
 |
| |
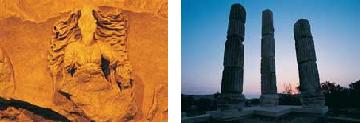
Sanctuary of Apollon Smintheion
Sanctuary of Smintheion is located in Troas region in Çanakkale City, Ayvalık District, Gülpınar Vicinity. The excavations were begun in 1866. The Temple of Apollon Smintheus is located in a region called “Bahçeleriçi” lying on the hillsides of the valley which is between the northwest and westeast of the vicinity.
The temple which was built in the second half of II BC, is an important sacred place of Troas region. In the structure of the temple, pseudo-dipteros style which was applied by Hermogenes, an architect of Hellenistic Anatalia, was used. There are 8 column arrays in its front and back sides 8, whereas in its long sides this number is 14.
The dimensions of the temple are 23.20m. x 41.65m. In its substructure 3 different stone types were used. The base was made with tufa stone which is peculiar to the region. Its top is covered with andezit-basalt stone which is rare.
Upon these blocks, marble was used. Each of 44 columns of the temple which consists of 3 parts, rises above a base in Anatolian Atik style and each consists of 7 drums.
On the embossed column drums, the visual depiction of Troia War in Iliad, Achilles’s coming to Khiron for education, removal of Patroklos’s corpse from the battle field, elegy for Patroklos, rivalry between Achilles and Hector, Zeus’s decision, Achilles’s carrying Hector’s dead body around the walls of Troia, Priam and his family’s watching the death of Hector, Priam’s going to Achilles to get Hector’s body, Andromache’s elegy for Hector’s death; Zeus, Leto, and Artemis , Priest Cryses’s attempt to ransom his daughter Chryseis from Agamemnon, Apollon’s sending off plague to Akhas, Odysseus’s bringing Chryseis, embossed column drums which tell Thetis’s rogation to Zeus, and Apollon’s leg reaching 6 metres from his cult sculpture are exhibited in the museum next to the temple. |
|
| |
|
|
|
|
 Sanctuary of Men Sanctuary of Men |
| |
|
 |
| |
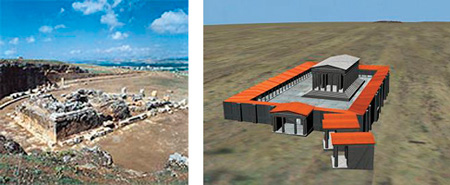
Sanctuary of Men - Pisidia Antiokheia / Yalvaç |
|
| |
|
|
|
|
 Senirkent (Yassıören) Senirkent (Yassıören) |
| |
|
 |
| |
SENİRKENT (Yassıören) / Isparta
TYMANDOS:
The name of the city is Tablonda in Ptolomaios; and Tymandos, Tymandros according to the medieval church records which are showing the lists of the bishops.
The pedestals,colomns, door shaped steles in Yassıören, and a tomb with two pelmets and one sphinx Late Archaic period stele standing in the garden of Senirkent library ,which was excavated in the borders of the same village ( BC 540/530 -480 ) , have been transported to Isparta Museum.
These works are first examples of Greco -Persians excavated from Pisidia region and have great importance.
|
|
| |
|
|
|
|
 Temple of Artemis (Ephesus) Temple of Artemis (Ephesus) |
| |
|
 |
| |
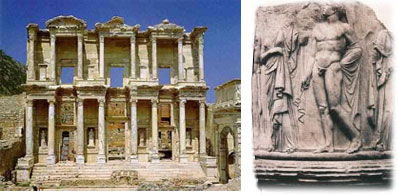
Ephesus Artemis Temple
Is the famous temple of the ancient city in Selçuk Efes in Izmir (Ephesus), which is one of the 7 wonders of the world. It is also kmown as Astemision. At first, it was built in the Ionic order by Kroisos, the King of Lydia, in the years 560-550 BC.
After the fire in BC 356, it was rebuilt with the same size but 3 m. higher. It is the greatest temple of the Hellenistic period that is 55.10 x 115 m in size and is famous for its marble statues. It was not repaired after being destroyed by the Goths in 262 BC. The ruins of the temple were found during the excavations on behalf of Bristish Museum by JT Wood in 1869-1874 and David G. Hogart in 1904 –1905 and was taken to England. |
|
| |
|
|
|
|
 Tilkitepe Tilkitepe |
| |
|
 |
| |
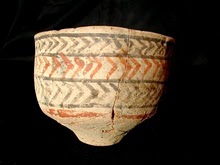
Tilkitepe / Van
Tilkitepe is located at 8 km south of Van province and by the coast of Van lake. Mound is about 45 meters in diameter and 10 meters in height.
Findings discovered at the first cultural layer Indicates year of 5000 BC.
Tilkitepe is one of the few mounds discovered in eastern Anatolia. The most important reason for the less number of mounds in the region is the negative climatical conditions.
3 cultural layers had been found during the excavations here.
At the bottom of these cultural layers, ceramics belonging to Tell Halaf culture had been found. These ceramics are composed of brown shapes on the light colored floor.
The other two cultural layers located above belong to the Chalcolithic age. And potteries belonging to Ubaid culture were found at these layers. |
|
| |
|
|
|
|
 Toprakkale Toprakkale |
| |
|
 |
| |
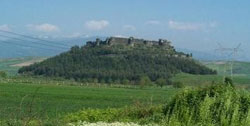
Toprakkale / Van
It is located on a rocky hill connected to the chain of Zimzim Mountains at the northeast of Van province. The castle that was built on cliffs, which are 400 m long in north-south direction, 60-70 m wide and 200 m high, has a dominant position to Van. It was built by Rusa II, the king of Urartu, between 685 – 645 BC. This region was the second administration center of the kingdom of Urartu after Tusba. Here, a cisterns cut in rock, an open-air temple, at northeast the Haldi temple and the ruins of mud-brick walls are found as architecture. Castle architecture draws attention as well as small ivory and metal works, many of which are at overseas museums now. |
|
| |
|
|
|
|
 Troy Troy |
| |
|
 |
| |
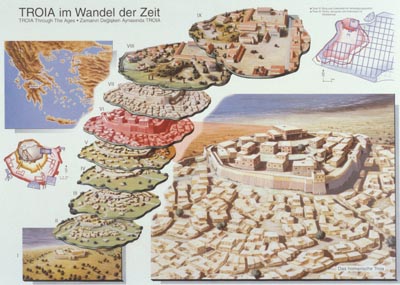
The ancient city of Troy
One of the world's most famous archaeological city, Troy, is the subject of saga, celebrity İIyada and Odyssey of Homer in BC 9th century. It is located near the Tevfikiye village of Canakkale province and today named as "Hisarlık".
The ancient city of Troy takes place within 9 World Heritage Area in Turkey determined by UNESCO. Its history is based on 3 thousand years before Christ and the city carries the remains of 9 different civilizations established consecutively. 9 layers seen in Troy represent more than 3000 years without interruption and enable us to follow the civilizations settled in this unique geography, where Anatolia, the Aegean and the Balkans meet.
Layers rising above each other in Hisarlık named as “I – IX” from below to upwards.
Earliest settlements layer in Troy is dated to the early Bronze Age 3000-2500 BC. The city, surrounded by city walls with towers, was composed of mud-brick structures those were built on stone bases. It is understood that lathe was not used but in creating single-colored pottery. Metal objects and bone tools were also met between the findings.
A king's palace is found in the 2nd layer of Troy settlement. In this floor, tools and goods made of copper and bronze and ornaments made of precious metals such as gold and silver were found. Also it is seen that, in making pottery, the potter's wheels were used.
The III, IV and V cities of Troy, were small settlements. The most interesting findings in these cities are the pots and caps in the form of human face.
Historians, put these three Troy settlement layers between the years 2300-1800 BC. Significant differentiation is encountered in the culture of Troy starting from VI city. The city is established on terraces and the fortifications of the city walls were built in Miken style.
There are also major changes in the formats of the pottery at the most brilliant period of Troy which coincided with VI city in bronze age. The famous Trojan War, that is mentioned in epics "Iliad", "Odissia" of Homer and in “Aeneas” of Vergilius, had taken place in either VI or VII cities of Troy. Troy VIII is a Greek colony established in BC 7th century. Troy layers ends with the Roman period, dated BC 85 - AD 8 centuries.
Troy had always a very important role in terms of commercial and cultural links of the prevailing civilizations here with other regions, because of its geographical position. Troy also serves as a reference for other archaeological sites in Europe and Aegean with its uninterrupted stratification.
Excavations in this magnificent archaeological city started in 1871 by Heinrich Schliemann and later continued by W. Dörpfeld, CW Blegen and Manfred Korfmann and it is still maintained by the University of Tubingen.
Source: TC. Ministry of Culture and Tourism / List of World Heritage Areas in Turkey -UNESCO |
|
| |
|
|
|
|
 Van Castle Van Castle |
| |
|
 |
| |
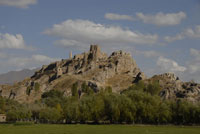
Van Castle
It is located 5 km far from the Van city center. The castle was built on the rock at 80m high from the lake, with 1800 m X 1200 m dimensions. Castle, today contains many historic ruins since Urartian period. Van Castle, which is the most impressive one among the Urartian castles, was the second capital of the Urartu kingdom after Arzaskun. It was founded by Sarduri, son of Lutipri, in BC 9th century. In the castle, especially around the citadel, there are the city walls, that are well preserved until today and dated to Urartian period. On the monumental building, named as Sardur tower, located in the northwest end of the castle, there is the oldest known Urartian inscriptions, belonging to Sarduri 1st. that is written in Assyrian cuneiform script. The structure, is covered with limestone blocks with length of 6 meters. Another very important feature of the castle is the rock tombs of Argisti 1st. On the rock just outside the rock tombs, the longest known inscription of Urartian period, that survived until now is located. (Horhor inscriptions). At the northeastern end of the settlement there are two curced niches. Here is the open-air temple of Sarduri II and is called as “Anali-Kız” (Girl with mother) by locals. |
|
| |
|
|
|
|
 Yazılıkaya Yazılıkaya |
| |
|
 |
| |
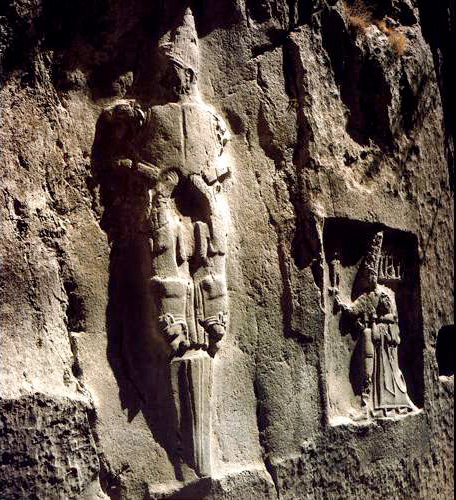
Yazılıkaya / Boğazköy - Çorum |
|
| |
|
|
|
|
 İkiztepe Tumulus İkiztepe Tumulus |
| |
|
 |
| |
İkiztepe Tumulus / Samsun
The tumulus, which is located in İkiztepe Village on north - west of Bafa District of Samsun, has four hills. It covers nearly 375 x 175 meter area.
The diggers went down up to the main soil at Hill I and Hill II. As a result of the researches, Bronze Age I and II, and Transition Age (Before Hittite) cultures were found in Hill I; in addition the existence of a necropolis dated First Bronze Age III was understood. First Bronze Age I and II and Calcolithic Age cultural ruins were found in Hill II.
As a result of the diggings carried out in Hill III and IV, it is understood that first Bronze Age III culture was dominant in this region.
There is a tumulus type, two-room mausoleum with dromos at last culture level of İkiztepe, in Hill I. It is understood from the golden coins found in dromos (corridor) of the stone-built mausoleum and printed on behalf of Thrace King Lysimakhos in İstanbul that this grave belonged to the Hellenistic Age.
The well-protected ceramic oven found in diggings carried out in 1989 is very interesting. Foundations or walls laid with stone or sun-dried brick could not be found in these diggings, and thus it is understood that the building are made of wood in İkiztepe.
The works found in archaeological diggings in İkiztepe ruins are being exhibited in Samsun Museum.
Ministry of Culture and Tourism |
|
| |
|
|
|
|
 İznik Encaustic Tile Furnaces İznik Encaustic Tile Furnaces |
| |
|
 |
| |
İznik Encaustic Tile Furnaces
Excavation of İznik Encaustic Tile Furnaces in İznik District center, excavations have been started in 1967. The works found in this region, which was the production center for İznik ceramics and encaustic tiles between the 11th - 17th centuries, charm the visitors. 99% of such works exhibited in the museum are found in scientific excavations. |
|
| |
|
|
|
|
 Zeugma Zeugma |
| |
|
 |
| |
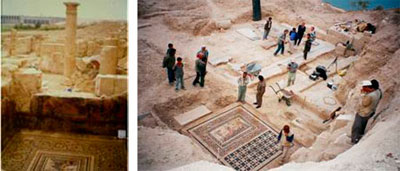
Zeugma
Belkıs/Zeugma with its historic, archaeological, strategic importance, is a unique and priceless asset, which had been Iying buried in the depths of history and only recently saw the light of day. the writers of ancient times, Pliny and Strabon describe the city of ‘Zeugma' in its various aspects and the information gained from their Works forms an important part of today's knowledge of the city. There are a number of exceptional assets that make Zeugma important and vuluable in terms of its historical chronology, archaeology and art.
The Historical Chronology:
3rd c. BC The foundation of the city in the name of ‘Seleukeia Euphrates' by Seleukos Nikator 1.
The foundation of the city of Apameia opposşite.
The connection of these 2 cities to each other with a bridge
64 BC Pompeius gave the city to Antiokhos I who is Kommagene king.
31 B.C. The name of the city was changed to Zeugma (Bridge) Zeugma became a territory of the Roman Empire.
2.-3. century Many houses which have mosaics and wall painting were built in Zeugma
256 AD The plunder and domination of Zeugma as a result of an earthquake.
5th-6th c. AD The domination of the city by the Byzantiones
7th c.AD The city is abandoned due to Arab attacks
17th c. The foundation of Belkıs village beside the city.
The death of the Macedonian King, Alexander the Great, who to day is known as one of the best commanders in history, gave way to turmoil among his generals, which lead to the birth of new cities and new rulers. The history of the city began when one of the generals, Seleukos Nikator I, decided to found a city in the district of Gaziantep, 10 kms east of the Nizip district near to village of Belkıs on the shores of the turbulent Euphrates (Fırat River).
After the foundation and building of the city, as a token of his love for his wife, Apama, the generai also founded the city of ‘Apamei', which he named after her. Later he had a bridge constructed to connect the two cities, which was to be of gread significance, but inevitably did not survive the passing of time. Gradually the city developed and became more important, and the way of governing the city changed. When Seleukos' daughter, Laodikeia, married the Commagane King, Mithridates Kallinikos I, the city was given to the Commagene Kingdom as a dowry. For a period of 40 years, Zeugma was blessed with being one of the 4 big cities Commagene Kingdom.
The tumulus of Antiochos I and the colossal statues which have achieved world renown, which are located on the borders of Adıyaman in Mt. Nemrut National Park, were constructed with income from the city of Seleukeia Euphrates (64 AD). The Commagene Kingdom, which reflected the union of the cultures of the east and west, had preserved its independence by striving to maintain a peaceful way of life. However, even the fact that the west part of the family tree of Antiochoc I could be traced back to Macedonia and was believed to have divine qualities, could not prevent the fall of the city and the domination of the Roman Empire and thereby, the loss of its independence.
After the Seleukeia Euphrates became a Roman territory and was renamed ‘Zeugma' which means ‘Bridge of passage'.
Zeugma possessed great strategic importance owing to its location as the last city on the eastern border of the Romen Empire. For this reason, firstly the Sikitia Legion, which was made up of Anatolian soldiers, and later the IV Legion comprising 6000 soldiers were deployed in Zeugma. Generals, officers and high-ranking consultants of the elite of Rome And their families settled in Zeugma, giving rise to a commercial boom in the city. The flow of Money also drew rich tradesmen to the city, tocated at an important crossroads.With this began the construction of villas with terraces overlooking the Euhrates for rich and for leading figures of the city. From then on the city of Zeugma became a home to skilled and renowned artists and master craftsmen. The artists decoreted the villas with Works of art exceeding the imagination. The floors of the villas were decorated with mosaics, made of colourful stones extracted from the Euphrates and cut in cubed of 8-10 mm in dimension, illustrating the stories of mythological heroes.
If the artist could not find blue, light and dark gren or orange stones in nature, they obtained these colours by using pieces of glass. Among these, the two mosaics of the artist Zosimos, known as ‘The Birth of Aphrodite' and the ‘Feast Table' have attracted great admiratio, Most of the mosaics date back to the 2nd or 3rd centuries, when art in the Roman Empire reached its zenith and the Roman Empire experienced its richest period. There are frescos on the walls, which blend colours and shapes reflecting the skills of the artist. The themes that were used on the pictures on walls are deities, human beings, animal and geometric motifs. The vigour and harmony of the colours used are enchanting.
In Zeugma, on an acropolis hill rising 300m high from the banks of Euphrates, stands the guard of the city, Tyche Temple. This temple was depicted on the coins which were minted by Zeugma.
The good times enjoyed by this magnificent city came to end with plunder and domination of King Sasani Şapur 1. The devastating earthquake that came afterwards demolished the remaining beauties of the city. Even being taken under the reign of the Byzantine Empire in the 5th and the 6th centuries could not manage to heal the wounds of the city and bring back the old days. The few people that still tried to continue living in city finally abandoned their land as result of the Arab attacks.
Not mentioned in historical accound for a long period of time, the city finally re-emerged as an Islamic settlement in the 9th and 12th centuries. The historic Silk Road stretching from Antakya to China passes through Zeugma. Valuable silks, spices and gems of the East would pass through Zeugma's customhouse and be sold in the agora
The city showed great progress in commerce and communications. This can be observed from the seals that are stil in existence today which were used for the stamping of envelopes, notary documents, customs bales and Money cases.
The hundreds and thousands of these, which stil exist in the city are admired for their delicate embossing and design.
In the following periods the city began to lose its prominent role due to the Silk Road losing its importance. In the 17th century Belkıs Village was founded next to the site of Zeugma.
Gaziantep Museum
|
|
| |
|
|
|
|
|
|
Manuscript Libraries |
 Atıf Efendi Library Atıf Efendi Library |
| |
|
 |
| |
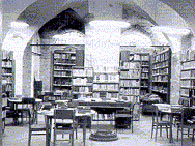
Atıf Efendi Library / 1741
The Atıf Efendi Library was the second library to have its own independent building after the Köprülü Library in the Ottoman State. The Atif Mustafa Efendi Library was established in the Vefa Quarter of Istanbul in 1741 by Atif Efendi, a divani poet who worked as Chief Registrar during Sultan Mahmut I’s rule.
The library is one of most beautiful examples of Turkic Baroque style, reflecting 18th century Turkish Civil Architectural Art. The conditions for studying using the library are inscribed on a marble foundation [waqf] charter near the entrance of the library.
There is a small “hafiz-i kutub” room near the entrance of the library. A small gap, a hexagonal reading hall, a book depot lead to this room. Underneath the building is the repertory. The library is comprised of five rooms and two halls, and as such, does not have sufficient space to provide for proper library services. Radiators heat the 5 rooms have 42, 18, 10,10, and 5 square meter room sizes in the same order; halls, however, 187 and 132 square meters. Its last restoration was complete in 1992, but the library is in need of another.
Over time, the Atif Efendi Library has expanded its collection to 2,857 books. There are many manuscripts, several authors’ calligraphy works, several copies of old book, nice binders, ornaments, miniature works, and signet albums. The collection of Mehmet Zeki Pakalin is among the collection of the library.
Including its 3,228 manuscripts and 6,358 printed books in the old Ottoman alphabet, the library’s collection is currently comprised of a total of 25,905 works. |
|
| |
|
|
|
|
 Hagıa Sophıa Museum - Mahmut I Lıbrary Hagıa Sophıa Museum - Mahmut I Lıbrary |
| |
|
 |
| |
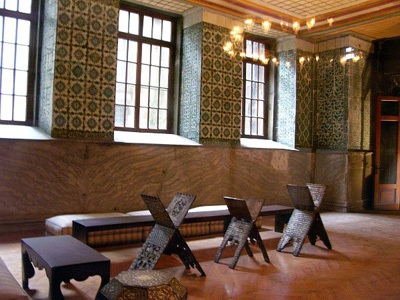
HAGIA SOPHIA MUSEUM - MAHMUT I LIBRARY
It is located between two wall supports at the southern part of Ayasophia. It is an interesting product of Turkish construction and decorative arts. It was built by Sultan Mahmud I in 1739.
The library consists of a reading room, the room where the books were kept under protection (hazine-i kütüb) and a corridor between these two sections. Reading room is separated from the main space of Ayasophia with a glass partition born by six colons with diamond shaped capitals and covered with a bronze mesh. The double doors of the entrance are also covered with a bronze mesh decorated with flowers and scrolling branches and have two handles engraved with "Ya Fettah". The walls of the reading room are decorated with tiles and calligraphic friezes. On the wall opposite to the door, there is the porphyry monogram of Sultan Mahmud I, bordered with green tiles.
The corridor joining the reading room and the book storage is decorated with tile panels with flower, rose, carnation, tulip and cypress motives. These panels are unique in terms of color and form
The room of the books consists of two spaces separated by 4 columns and a platform. The first section is covered with a dome and the second with a vault. The dome rests on an octagonal ring. There is a wooden book cupboard at the centre of this space. On the inside of the door which is the entrance to this section from the corridor there is the monogram of Sultan Mahmud I and a 15 disyichs poems about the construction ending with the date h. 1152. (1739).
İznik, Kütahya and Tekfur palace tiles of 16 -17 -18th centuries were used in combination in the library. The 16th century İznik tiles in the book room and the flowered spring branches composition on the tiles of the corridor which are from the same century are among the best examples of the Turkish tile art. |
|
| |
|
|
|
|
 Köprülü Library Köprülü Library |
| |
|
 |
| |
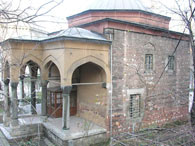
Köprülü Library / 1678
Located on Divanyolu Street across from the Tomb of Sultan Mahmut II in the Eminönü District of Istanbul, the Köprülü Library was built by Fazil Ahmet Pasha (1635 – 1676), the son of Sadrazam [Grand Vizier] Koprulu Mehmet Pasha, on the last wish of his father. Köprülüzade Fazil Mustafa Pasha completed the establishment of the library with the composition of a vakıf [non-for-profit organization] charter in 1678.
Its collection contains more than 1,000 booksand approximately 3,000 manuscripts in Turkish, Arabic and English as well as approximately 1,500 printed works. The author, book, and subject lists of manuscripts and printed works are organized according to the Dewey Decimal Classification Method.
The Köprülü Library is one of the first examples of an independent library design in Istanbul. It is constructed with alternating stones and bricks. It is covered by a dome placed on an octagonal rim on the outside with a pendentive square plan. The arcade part, which is reached by a four-step staircase in the western section of the library, was moved to the front and has assumed a T-shape. There is a diamond-shaped head placed on top of six marble pillars, spire arch arcade is covered with four domes. The library is accessed through a low-pitched door in the central axis of the arcade.
The interior is illuminated by windows, with one on each side, two in the upper level, and three each with six upper part windows across the entrance. There are spire discharge arches with rectangular jambs. The interior surface of the dome and pendentives are decorated with over-the-gate pen works. Both “C” and “S” curves are attract visitors’ at
tention among these brown, black and red ornamentations. Written underneath the flower designs are the word, “Maşallah,” and date, 1181 Hijri (1667-1668). Furthermore, both “Masallah” and the date of 1289 Hijri (1872) and 1327 Hijri (1911) are written on the inner door. Based on these inscriptions, it is understood that the library underwent restoration in both 1872 and 1911. |
|
| |
|
|
|
|
 Nuruosmaniye Library Nuruosmaniye Library |
| |
|
 |
| |
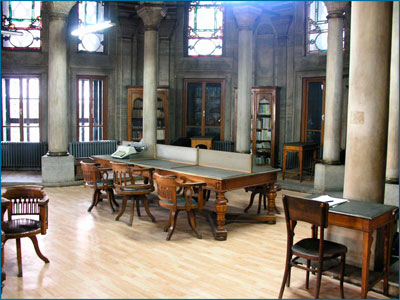
Nuruosmaniye Library / 1749
Located in the Eminönü District of Istanbul, is the Nuruosmaniye Kulliyesi. Its construction began in 1749, during Sultan Mahmut I’s rule (1730-1754), and was completed one year after his death by Sultan Osman III (1754-1757). The architect of the building is Master Builder Sinan. This baroque-styled kulliye is comprised of a mosque, madrasah, imaret [facility to distribute food to the needy for free], library, tomb, fountain, sebil [free water dispenser], and shops.
The Nuruosmaniye Library is a unique example of Baroque style. Being composed of two parts, the center of the library is covered with a dome carried by four pillars and a arcade corridor surrounding it. The dome is buttressed with two half-domes. The arcades are covered with mirrored vaults. A total of 30 windows are supported with plasters which give a major Baroque style feel. There is a basement floor underneath the library. One can reach the library through the staircase from the outer courtyard. A basement was built underneath the library against and the upper floor is reserved as a reading hall and for storage. The library has two doors, one of which is a humayun [imperial] gate. An epitaph is inscribed on the gate saying in Arabic, “Seek Ilm [knowledge] from the cradle to the grave.”
The charter of the library signed by Sultan Osman III is still in the Topkapı Palace Museum. It contains the books of Sultan Mahmut I and Sultan Osman III as well as 79 manuscripts of Bayram Paşa. Moreover, the library has also a new works collection. The books in the library are organized by the author’s name and the title of work, and are classified using the Dewey Decimal Classification method. |
|
| |
|
|
|
|
 Ragıp Paşa Library Ragıp Paşa Library |
| |
|
 |
| |
Ragıp Pasha Library
Ragıp Pasha Library was built by Koca Ragıp Pasha who was Grand Vizier of Sultan III Mustafa. Construction of Library was completed in 1763. Its’ architect was known as Tahir Ağa, but definitive information is not available.
It was built in the middle of a big, 2500 square meter garden, on a 5 room basement in Ordu Street of Laleli district. It was also built a school for the youngsters in the same garden by Koca Ragıp Pasha.
The works at the library were about primarily Islamic sciences, history, literature and other subjects. The majority of the works are in Arabic. 1274 pieces of the books are in handwriting, 1704 pieces are printed in old letters, 9000 pieces are re-compiled. The Library is directed by Süleymaniye Library. |
|
| |
|
|
|
|
 Süleymaniye Manuscript Library Süleymaniye Manuscript Library |
| |
|
 |
| |
Süleymaniye Manuscript Library
The Süleymaniye University (called kulliyah traditionally) which was built by the chief royal architect, Sinan the Great for Sultan Süleyman the Magnificent, and which was completed in 1549-1557 is one of the masterpieces, probably the foremost one, of the Ottoman architecture. It is composed of several parts including the Mosque, The House of the Recitators (of the Qur’an), the Primary School, the First, Second, Third and Fourth Faculties, The Medical Faculty, The Hospital, The House of Banquet, The House of Rest; The House of the Prophetic Traditions; Bathroom, the humble tomb of the Sinan the Architect; the houses of Night Guards located over the Gates of the Mosque; Tombs of Süleyman and Hürrem Sultan, Cemetery at the qiblah of the mosque.
The process of the transformation from faculty to library was set in motion after 1918 during which the foundation libraries once established in several parts of Istanbul were incorporated in the First and Second Faculties of the University. Our library, which derives its name from the books carried to library from their original place in the private sections of the Süleymaniye Mosque, was basically founded in 1583. The number of collections it includes amounted to 131, 117 of which belong to the Ottoman era. Among them are those from Sultan, the Chief Jurisconsult (Shaykh al-Islam), the Chief Military Judge (Kazasker), Valide Sultan (Queen Mother), Ağa (Brigadier General), Pasha (Full General), Reisül-Küttab (Minister of Foreign Affairs), seminary, mystical lodges and courts, foundation, private and mosque libraries.
Süleymaniye Library as an institution holding manuscripts and precious printed works, main sources of Turkish and Islamic Culture, renders worldwide service for native and foreign researchers. The best examples of our traditional arts, such as book binding, illumination, miniatures, calligraphy, marbling, framed inscription, are available in library.
Ministry of Culture and Tourism. |
|
| |
|
|
|
|
 Topkapı Palace Museum Library Topkapı Palace Museum Library |
| |
|
 |
| |
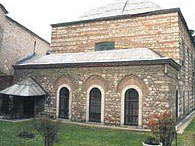
Topkapı Palace Museum Library
After its transformation into a museum in 1924, the Agalar Mosque in the third courtyard of the Topkapı Palace was transformed into a library.
Gathered from different sections of the Palace, they were classified according to their original place and Emanet Hazinesi [Treasury of Trusts], Hazine [Treasury], Revan Kosku [Mansion], Bagdat Kosku [Mansion], Hirka-i Saadet, Mehmed Resad ve Tiryal Hanim, Medine, Koguslar, Isfendiyarogullari, Halil Han Arda, Sultan Ahmed III and non-Islamic manuscripts locations were formed.
The newer books were acquired either through purchases or donations and have been gathered in the New Manuscripts Section.
The books from the Sultan Ahmed III Library were moved into the new library in 1966.
There are approximately 13,450 manuscripts found in the library in various different languages, including Turkish, Persian, Arabic, Greek, Latin, Armenian, Serbian, Hebrew, and Syriac.
There are also sample calligraphy works of Ottoman calligraphers. Tools related to this art, such as the reed pen, kalemdar, pen drawer, scissors, pen knife (sharpener), wooden cases for the Qur’an, lecterns, seals, and maps.
Year of Establishment: 1928
Topkapi Palace, Sultanahment
Tel: +90-212-512 04 80 Fax: +90-212-522 44 22
Open days/hours: 09:00 – 17:00hrs (except for Saturdays & Sundays) |
|
| |
|
|
|
|
|
|
Mevlana Celaleddin Rumi |
 Mevlana's Life Mevlana's Life |
| |
|
 |
| |
Mevlâna (1207-1273)
Mevlana was born in the Balkh city located in the region of Khorasan within the borders of Afghanistan today , on September 30, 1207.
His father was Veled Bahaeddin who was the son of Hussein Khatib, one of the notables of the Balkh city, having the "Sultan of the scholars" title. And his mother was Mumine Khatun who was the daughter of Rükneddin, the Belh Amir. Sultanü'l-Ulema Bahaddin Veled was forced to leave Belh along with his family members and close friends due to some political events and the upcoming Mongol invasion, in 1212 or 1213.
At their first stop, the city of Nishapur, they met with the famous Sufi Feridüddin Attar.
Veled and his family arrived in Karaman in 1222 and stayed there for 7 years. Mevlana married with Gevher Hatun in Karaman in 1225. Mevlana had two sons from this marriage named as Sultan Veled and Alaeddin Çelebi. Years later Mevlana lost his wife and after that he married with Kerra Hatun. During this marriage Mevlana had two sons and a daughter. During these years a large part of Anatolia was under the rule of the Seljuk State, of which Konya was the capital and the emperor of the state was Alaeddin Qubadh.
The Seljuk State experienced its golden age in that era and the capital city Konya was equipped with artworks, and was full of with scientists and artists..
Alaeddin Kayqubad wanted Bahaeddin Veled to settle to Konya instead of Karaman.
Veled, accepted the invitation of the sultan and came to Konya with his family and friends on May 3, 1228.
Sultan Alaeddin met him and with a magnificent ceremony and awarded the Altunapa (İplikçi) madrasah as his residence. Veled, died in Konya in 1231. His burial place was chosen as the Rose Garden of the Seljuks Palace. He was buried in the Mevlana Dervish Lodge, which is used as a museum today
Upon his death, his disciples and pupils gathered around Mevlana this time. They have accepted Rumi, as his sole heir.
Indeed, Rumi was a great scholar of science and religion, preached at the madrasa Iplikci.
Rumi met Shams-i Tabrizi in 1244. Mevlana found the absolute existence of ripeness and the "light of God" in Shams. But the tie did not last long. Shams suddenly died. Mevlana spend many years in seclusion after his death.
In later years, Selahaddin Zerkubi and Hüsameddin Chalabi, tried to replace Shams-i Tebrizi. Mevlana, summarizing his life as “I was raw, I was cooked, I was burned”, died on Sunday, December 17, 1273.
Mevlana was accepting death, as the day of rebirth. When he died, he would reach his love, Allah.
Therefore Mevlana had named the date of death as "Seb-i Arus", which means wedding day or bride's night.
" Do not look for our grave on the ground after our death! Our graves are in the hearts of wise.” |
|
| |
|
|
|
|
 Works of Mevlana Works of Mevlana |
| |
|
 |
| |
Works of Mevlana
Mesnevi
Mesnevi is the name of a poem style in classical eastern literature, the verse type, in which each couplet separately rhyming in the same meter, is named as Mesnevi, in Literature. Whenever long topics or stories are wanted to be expressed through poetry, Mesnevi is preferred, due to ease of rhyme. Although Masnavi is a kind in the classical east of poem, it evokes the Masnavi of Mevlana.
Mevlana has written the Mesnevi upon the request of the Hüsameddin Chalabi. Mesnevi is written in Farsi language.
The oldest Mesnevi copy, obtained and dated 1278, is currently being exhibited in the Mevlana Museum and has 25,618 couplets. In Mesnevi, which consists of 6 volumes, Mevlana described his mystical ideas and opinions in the form of joined stories.
Dîvân-ı Kebir
It is the book in which poems of Ottoman poets were collected. "Divan-ı Kebir" means “Big Book” or” Grand Divan". All of the Mevlana’s poems, about various issues, are in this book. Although Divan-ı Kebir is in Farsi language, Arabic, Turkish and Romaic poetry are also included. Divan-ı Kebir was formed by bringing 21 small divan (Bahir) and rubai (quatrain) together. Divan-ı Kebir has over 40,000 couplets. Divan-i Kebir is also called Divan-i Shams, as Mevlana had written some of the poems by Shams pseudonym. The poems were arranged by taking into consideration the meter and the rhyme.
Mektûbât
147 letters that Mevlana wrote to provide descriptive and advisory information about religious and scientific issues, which he was asked and requested to be solved and especially addressed to Seljuk emperors and notables of the era. In these letters Mevlana did not conform to the rules of literary, but wrote exactly as spoken. In his discourse, except location and incumbency names, he used a style, appropriate to the person's mind, faith and his good works, to whom he wrote to.
Fîhi Mâ Fih
Fîhi Mâ Fih means "whatever exists is in itself”. This work includes conversations of Mevlana in various assemblies. These are thought to be collected in a book by his son Sultan Veled. The work consists of 61 sections. A part of these sections, addressed to the Seljuk Vizier Suleyman Pervane.
Some political events has also been mentioned in the work. Therefore, this work has great importance in terms of history. In the work, themes such as, heaven and hell, world and afterlife, sheikh and disciple, love and firmament were mentioned.
Mecâlis-i Seb'a (Seven Assembly)
As the name suggests, Mecâlis-i Seb'a is formed by collection of seven sermons of Rumi in seven assemblies.
Rumi's sermons were recorded, by Celebi Hüsameddin or his son Sultan Veled. Some additions were made later without touching the original. After the organization of the work, correction is most likely to be passed by Mevlana.
Mevlana accepted poetry as a tool instead of purpose in expressing the ideas and divided the hadith, he had expounded on the seven assemblies, as the following topics:
1. How to get rid of corrupted society
2. Liberation from crime and awakening from unwariness through intellectuality
3. Power in belief
4. Those who repent will find the right path and be the subject of God's beloved
5. Value of knowledge
6. Unawareness
7. Importance of the mind
In those seven assemblies, along with the expounded original hadith, there are 41 more. Each hadith chosen by Rumi is social. In the seven assemblies, Rumi begins with "hamd-ü sena" (to thank God) and "münacat" (poem written in the form of a prayer to God) to every section and makes the topics, to be explained and his mystical opinions attractive, with stories and poems. The same projection was also used in this way in Masnavi. |
|
| |
|
|
|
|
|
|
Museums |
 Londra Victoria and Albert Museum Londra Victoria and Albert Museum |
| |
|
 |
| |
Victoria and Albert Museum
London, United Kingdom
The Victoria and Albert Museum traces its history back to the 1830s, when concern about the poor quality of British industrial design led to the establishment of a government-funded school of applied art. The museum’s origins lie in the objects collected as models for the students. Concern was heightened by the Great Exhibition held in London in 1851, an immensely successful event which showed how far British design lagged behind that of other nations. In response, the government reorganized the school as a formal museum. Founded in 1852, the museum was moved to its present location in 1857 and renamed the South Kensington Museum. It was renamed the Victoria and Albert Museum in 1899, in honour of the reigning Queen and her husband, Prince Albert.
For the founders of the museum, the art of the Islamic Middle East and North Africa embodied many of the principles of excellence in design they wished to promote, and over the next 150 years the museum assembled one of the most important collections of Islamic art in the world. Today it comprises over 10,000 objects, ranging from the 8th to the 19th century and from Morocco to Central Asia. Outstanding works include the AH 10th / AD 16th-century Ardabil carpet from Iran, a rock crystal ewer from AH 5th / AD 11th-century Egypt, and one of the world’s greatest collections of Islamic ceramics. The museum also houses the national collection of Islamic textiles.
The museum is currently redeveloping its main Islamic Middle East gallery, to be named the Jameel Gallery of Islamic Art, which will open in summer 2006. The new display has been designed to emphasize the visual qualities of Islamic art so admired in the 19th century, but it will also place the objects in their historical and social context with the assistance of interactive educational aids. It will feature a thematic introduction to Islamic art and sections devoted to the Ottoman empire and Safavid and Qajar Iran. One case will be devoted to temporary displays. |
|
| |
|
|
|
|
 Yıldız Tile Imperial Factory Yıldız Tile Imperial Factory |
| |
|
 |
| |
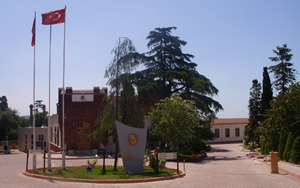
Yıldız Tile Imperial Factory was founded by Sultan Abdulhamid II (1876-1909) at the beginning of 1890’s, in the garden of Yıldız Palace for the purposes of arousing, reshaping and stimulating the Turkish tiling art. The factory which began manufacturing immediately, was damaged at the earthquake in 1894 and in the same year, it was nearly reconstructed by Italian Architect Raimondo d’Aronco.
Sultan Abdulhamid II’s Interest to art, his desire to visit Western countries and bringing new technologies and his idea of revivifying tile and ceramic art which have been developed in Anatolia for centuries, all had influence in construction of this Factory. Advanced technology and all kinds of materials and moulds, required for the foundation of the Factory, have been imported from Sèvres and Limoges factories in France. All the artifacts, manufactured at Yıldız Tile Imperial Factory carries the star and crescent mark, which is the original emblem of the Factory. Right below the emblem production year of the artifact is written. On some of them, on corner or under the artifact, name of the craftsman presents. Under or in one corner of some artifacts, there are emblem of the Ottoman , initials of sultan’s name and his tugra (ımperial seal of the sultan) .
The porcelains manufactured at the Yıldız Tile Imperial Factory, which is an Imperial factory like Hereke Factory, have been used primarily for decorations of palaces, kiosks and pavilions of the late Ottoman Empire and presented as gifts to foreign royalties.
Many native and foreign craftsmen worked at the Factory. Halid Naci, one of the most important craftsmen among them, was sent to Sèvres Porcelain Factory in order to be trained. Naci, who learned tile painting there, was appointed as the head painter of the Yıldız Tile Factory. He managed painting and ornamentation works of the factory through long years and put his signature under many artifacts. The artifacts, created during the first years of the factory, were under influence of French porcelains in terms of shape and ornament.
Manufacturing at Yıldız Tile Imperial Factory was suspended with dethronement of Sultan Abdulhamid II in 1909. Osman Hamdi Bey, who was the manager of Imperial Museum, made an attempt for restarting manufacturing at the factory which was attached to the Imperial Museum Directorate in this period. Upon death of Osman Hamdi Bey in 1910, Halil Edhem Bey started preparations for reoperating Yıldız Tile Imperial Factory and manufacturing has commenced in 1911 once more. At this factory, porcelain cups, required for telephone and telgraph insulators, needed by the country during the First World War (1914-1918) were produced.
The factory which continued manufacturing under the roof of Sümerbank during Turkish Republic Period, was attached to National Palaces Head of Department in 1944.
Yıldız Porcelain Factory, which today has a special position as a museum-factory among its kind, continues manufacturing of porcelain items appealing to taste of today’s individual on one hand, and on the other hand, by manufacturing replicas of the products manufactured during foundation years, develops projects to ensure the esthetic of the period to reach large masses. These products are offered to the interested persons at the shops within the body of National Palaces.
BRAND REGISTRATION OF YILDIZ TILE AND PORCELAIN
Application to Turkish Patent Institute for renewal of the factory’s emblem and obtaining brand protection right, was accepted and brand registration was made for 10 years beginning from August 28, 2009.
TBMM millisaraylar.gov.tr
|
|
| |
|
|
|
|
|
|
|
|
› Some of the categories

|
|